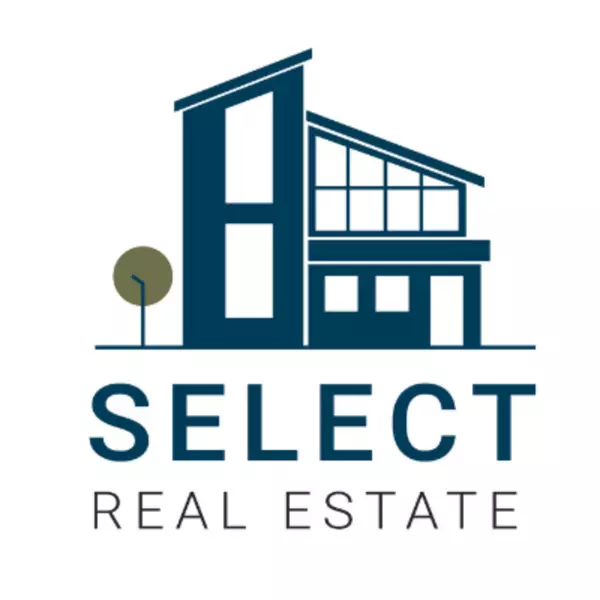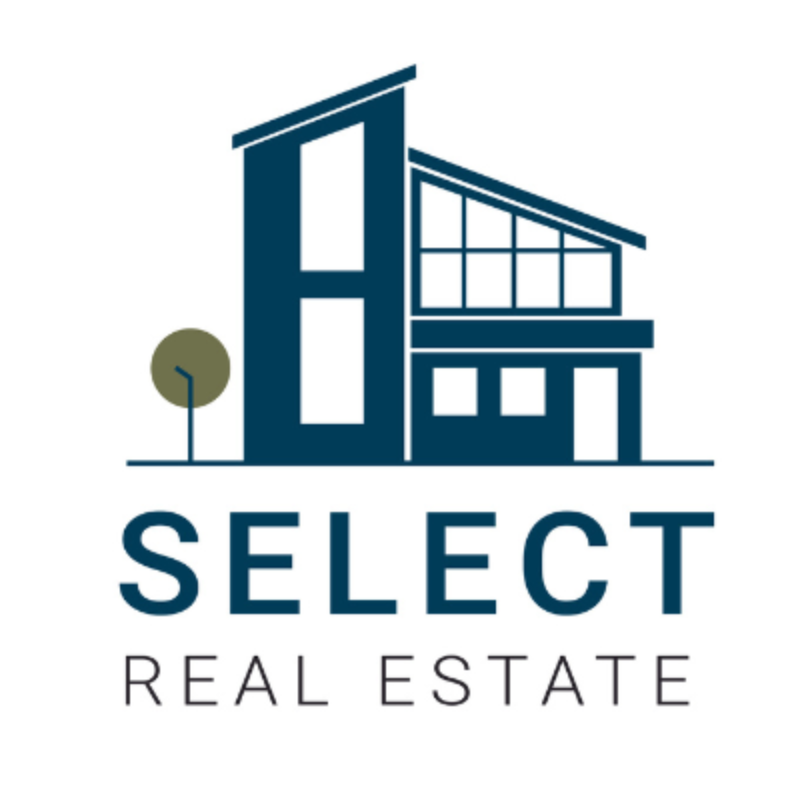$1,485,000
$1,589,000
6.5%For more information regarding the value of a property, please contact us for a free consultation.
50 Bertrand ST New Edinburgh - Lindenlea, ON K1M 1Y6
3 Beds
3 Baths
Key Details
Sold Price $1,485,000
Property Type Single Family Home
Sub Type Detached
Listing Status Sold
Purchase Type For Sale
Approx. Sqft 2500-3000
Subdivision 3302 - Lindenlea
MLS Listing ID X12293391
Sold Date 10/10/25
Style 3-Storey
Bedrooms 3
Annual Tax Amount $12,937
Tax Year 2025
Property Sub-Type Detached
Property Description
Bold, modern, and brilliantly located50 Bertrand is a luminous infill in historic New Edinburgh, steps from the dramatic Rideau Falls, riverside trails, and a footbridge to downtown. On the main floor, a sunlit family room opens to a private entertaining deck with built-in bar, overhead pot lights, and covered roofframed by tall cedars and fenced for privacy. The second level is made for gathering: chefs kitchen with quartz island, built-in wine bar, and terrace access flows into stunning living and dining space with sculptural lighting and sleek feature wall. Upstairs, the treetop primary suite offers a decadent ensuite and custom walk-in closet. Two additional bedrooms, large main bath, and spacious laundry room complete the top floor. Pale hardwood, high ceilings, and refined millwork carry throughout. A generous garage, deep lower-level storage, and polished spaces add everyday ease. Sophisticated, vibrant, and thoughtfully designed New Edinburgh living at its best.
Location
Province ON
County Ottawa
Community 3302 - Lindenlea
Area Ottawa
Rooms
Family Room Yes
Basement Full, Partially Finished
Kitchen 1
Interior
Interior Features Auto Garage Door Remote, Bar Fridge, Carpet Free, Storage
Cooling Central Air
Fireplaces Number 1
Exterior
Garage Spaces 1.0
Pool None
Roof Type Other
Lot Frontage 31.0
Lot Depth 80.0
Total Parking Spaces 2
Building
Foundation Concrete
Others
Senior Community Yes
Read Less
Want to know what your home might be worth? Contact us for a FREE valuation!

Our team is ready to help you sell your home for the highest possible price ASAP






