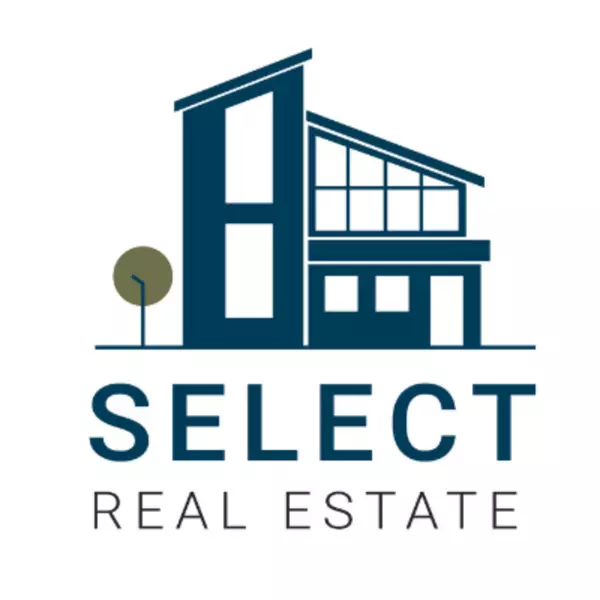$825,000
$839,000
1.7%For more information regarding the value of a property, please contact us for a free consultation.
135 Acklam TER Kanata, ON K2K 2J4
5 Beds
4 Baths
Key Details
Sold Price $825,000
Property Type Single Family Home
Sub Type Detached
Listing Status Sold
Purchase Type For Sale
Approx. Sqft 2000-2500
Subdivision 9008 - Kanata - Morgan'S Grant/South March
MLS Listing ID X12224824
Sold Date 07/29/25
Style 2-Storey
Bedrooms 5
Annual Tax Amount $3,986
Tax Year 2024
Property Sub-Type Detached
Property Description
Very Sharp! Renovated Top to Bottom w Quality & Attention to Detail. Nestled on a Professionally Landscaped Pie Shaped Lot in Popular Morgan's Grant. Including Approximately $200,000 in Upgrades since 2021, too many to list! Some of the Upgrades: 4 Reno'd Baths, Completely Remodeled Kitchen with Quality Cabinetry, Loads of Quartz Countertops, Center Island, Breakfast Bar, B/I Shelving & Farm House Sink. Newer Trim Work Thru/O Entire House Incl Modern Baseboards, Newer Modern Railings on Upstairs Staircase. Newer Hard & Soft Landscaping, Large Newer Custom Wood Shed, Fully Reno'd Basement w Large Recreation Room, Bath/Laundry Combo, 5th Bedroom Used Currently as a Gym w Closet & Large Egress Window, New Tankless Water Heater, New Eavestroughs & Down Sprouts Along Complete Exterior, Upgraded Electrical Fixtures Thru/O incl Pot Lights, Newer Light Fixtures, Smart Nest Thermostat & Sensors, Smart Garage Door & Level 2 Tesla Charger in the Garage. Steps to Parks, Good Schools, Shopping & Transit! Close to Carling Campus & High Tech Business Park that Continues to Expand. This Neighbourhood is an Excellent Investment for Future Growth.
Location
Province ON
County Ottawa
Community 9008 - Kanata - Morgan'S Grant/South March
Area Ottawa
Rooms
Family Room Yes
Basement Full, Finished
Kitchen 1
Separate Den/Office 1
Interior
Interior Features Atrium, Auto Garage Door Remote
Cooling Central Air
Fireplaces Number 1
Fireplaces Type Family Room
Exterior
Exterior Feature Landscaped, Deck
Garage Spaces 2.0
Pool None
Roof Type Shingles
Lot Frontage 28.21
Lot Depth 124.64
Total Parking Spaces 6
Building
Foundation Concrete, Poured Concrete
Others
Senior Community Yes
Security Features Smoke Detector,Carbon Monoxide Detectors
Read Less
Want to know what your home might be worth? Contact us for a FREE valuation!

Our team is ready to help you sell your home for the highest possible price ASAP





