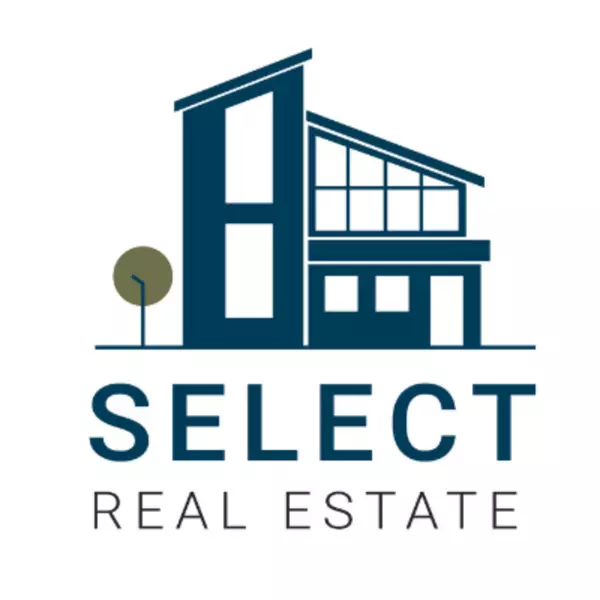$2,037,000
$2,149,000
5.2%For more information regarding the value of a property, please contact us for a free consultation.
8 Violet AVE Toronto E02, ON M4E 1B1
4 Beds
3 Baths
Key Details
Sold Price $2,037,000
Property Type Multi-Family
Sub Type Semi-Detached
Listing Status Sold
Purchase Type For Sale
Approx. Sqft 1500-2000
Subdivision The Beaches
MLS Listing ID E12165858
Sold Date 06/05/25
Style 2-Storey
Bedrooms 4
Annual Tax Amount $9,456
Tax Year 2024
Property Sub-Type Semi-Detached
Property Description
Oh Vi, You're Vivacious. You're Valuable. And So Versatile!! What An Opportunity On Such A Coveted Beach Street, The Water & The Park Are Your Neighbours. $800K Later... This Home Was Stripped And Reno'd With Integrity In 2019 While Still Keeping Beach Charm - It All Starts At The Quintessential Front Porch Which Leads To The Generous Entrance With The Most Venust Restored, Antique Entry Vestibule Doors. On The Versatile Front, Sweet Violet Could Work Nicely For Down Sizers, A Young Family (It Was Three Bedrooms Upstairs) Or Multi-Generational Living!! This Home Has Decadent Design. With A Main-Floor Family Room, Three-Pce Bath (For After Dog Walks Or Cold Plunges In The Lake), Large Kitchen And Pantry, Wide Dining For All Vi's Entertaining Needs, A Spacious Living Room W/ Fireplace AND An Over-The-Top Primary With Vaulted 14 Plus Ft Ceilings, Another Fireplace And A Five-Pce Ensuite PLUS Office/Second Bedroom And Massive Terrace. Then There's The Lower Level...A Totally Separate Two-Bedroom Suite With Generous Entrance And Ceiling Height, Above-Grade Windows, A Vibrant Family Room With ANOTHER Fireplace And Two Bedrooms. Have Close/Not-So-Close Family Down There Or Use For Income. Location. Location. Location.
Location
Province ON
County Toronto
Community The Beaches
Area Toronto
Rooms
Family Room Yes
Basement Separate Entrance, Apartment
Kitchen 2
Separate Den/Office 2
Interior
Interior Features Water Heater Owned, In-Law Suite
Cooling Central Air
Fireplaces Number 3
Fireplaces Type Natural Gas
Exterior
Exterior Feature Porch, Deck
Parking Features Private
Pool None
Roof Type Asphalt Shingle
Lot Frontage 24.0
Lot Depth 100.0
Total Parking Spaces 1
Building
Foundation Block
Others
Senior Community No
Read Less
Want to know what your home might be worth? Contact us for a FREE valuation!

Our team is ready to help you sell your home for the highest possible price ASAP





