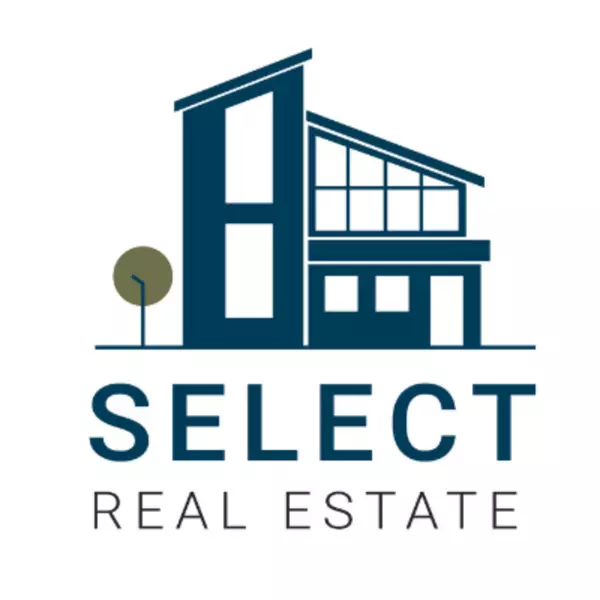$1,845,000
$1,990,000
7.3%For more information regarding the value of a property, please contact us for a free consultation.
32 Red Giant ST Richmond Hill, ON L4C 4Y4
4 Beds
5 Baths
Key Details
Sold Price $1,845,000
Property Type Single Family Home
Sub Type Detached
Listing Status Sold
Purchase Type For Sale
Approx. Sqft 2000-2500
Subdivision Observatory
MLS Listing ID N12129336
Sold Date 06/05/25
Style 2-Storey
Bedrooms 4
Building Age 0-5
Annual Tax Amount $8,840
Tax Year 2024
Property Sub-Type Detached
Property Description
Welcome to Observatory Hill! One of the most sought-after communities in Richmond hill. This prestigious neighbourhood offers stunning views, lush green spaces, and beautifully designed homes. Residents enjoy easy access to top-tier BAYVIEW S.S, St Robert CHS and Sixteen ave P.S., parks, and walking trails, all while being just minutes from Hillcrest Mall , many supermarkets and HWY 404/407. This beautifully home at 32 Red Giant St offers a perfect blend of comfort and style. Featuring 4 spacious bedrooms, 5 bathrooms, and an open-concept living area. 10' Ceiling Main Flr, 9' on 2nd and 8' in Bsmt (most parts). Total living space 3000 sqft. Separate Entrance to Bsmt. The modern kitchen boasts whirlpool stainless steel appliances, quartz countertops, and ample storage. Natural light floods the interior through large windows, enhancing the warm and inviting atmosphere. The private backyard is perfect for entertaining. This home is a must-see!
Location
Province ON
County York
Community Observatory
Area York
Rooms
Family Room Yes
Basement Finished
Kitchen 1
Interior
Interior Features Ventilation System, Auto Garage Door Remote, Central Vacuum, Water Purifier
Cooling Central Air
Exterior
Exterior Feature Porch
Garage Spaces 2.0
Pool None
Roof Type Asphalt Shingle
Lot Frontage 36.12
Lot Depth 98.52
Total Parking Spaces 4
Building
Foundation Poured Concrete
Others
Senior Community Yes
Read Less
Want to know what your home might be worth? Contact us for a FREE valuation!

Our team is ready to help you sell your home for the highest possible price ASAP





