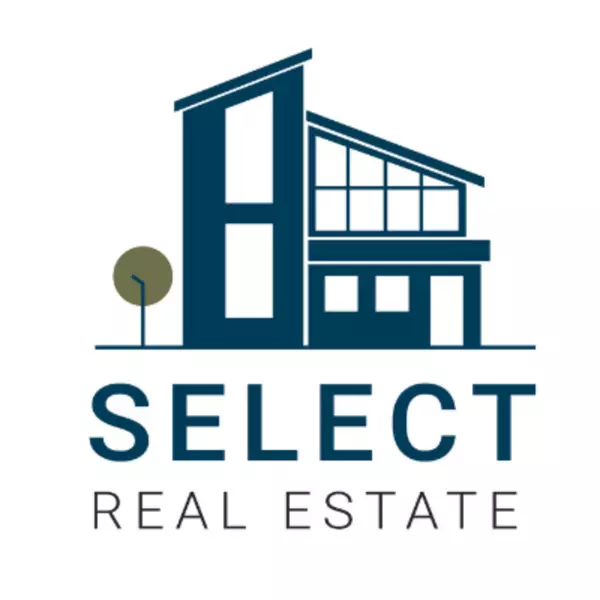$561,500
$525,000
7.0%For more information regarding the value of a property, please contact us for a free consultation.
111 Banchory CRES Kanata, ON K2K 2V5
3 Beds
3 Baths
Key Details
Sold Price $561,500
Property Type Condo
Sub Type Att/Row/Townhouse
Listing Status Sold
Purchase Type For Sale
Approx. Sqft 1100-1500
Subdivision 9008 - Kanata - Morgan'S Grant/South March
MLS Listing ID X12074452
Sold Date 04/19/25
Style 2-Storey
Bedrooms 3
Annual Tax Amount $3,385
Tax Year 2024
Property Sub-Type Att/Row/Townhouse
Property Description
A desirable - End Unit -townhouse backing onto green space in a quiet area, offering ample space for living and entertaining. The main floor of this inviting townhouse is designed to maximize space and natural light, creating a seamless flow between living areas. Upon entering, you're greeted by an open living room and the nearby dining area, perfect for both relaxation and entertaining. The open layout allows for easy interaction between guests and family members, whether you're enjoying a meal or lounging on the couch. On the second level three sizeable bedrooms with a main bathroom and ensuite. Situated in a peaceful neighbourhood with easy access to parks, great schools, shopping centres, close proximity to tech park and public transportation. Backing onto a parklike green area which provides a serene environment and additional outdoor recreational space. Located away from major traffic routes to ensure a peaceful living environment.
Location
Province ON
County Ottawa
Community 9008 - Kanata - Morgan'S Grant/South March
Area Ottawa
Zoning Residential
Rooms
Family Room No
Basement Finished, Full
Kitchen 1
Interior
Interior Features Water Heater
Cooling Central Air
Fireplaces Number 1
Fireplaces Type Natural Gas
Exterior
Parking Features Inside Entry
Garage Spaces 1.0
Pool None
Roof Type Asphalt Shingle
Lot Frontage 24.18
Lot Depth 104.8
Total Parking Spaces 3
Building
Foundation Concrete
Others
Senior Community Yes
Read Less
Want to know what your home might be worth? Contact us for a FREE valuation!

Our team is ready to help you sell your home for the highest possible price ASAP





