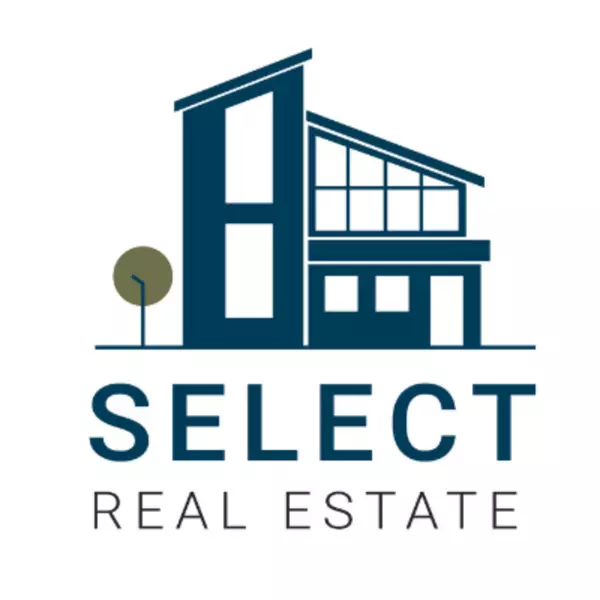$1,035,000
$1,089,000
5.0%For more information regarding the value of a property, please contact us for a free consultation.
259 FOUNTAINHEAD DR Orleans - Convent Glen And Area, ON K1W 0H4
4 Beds
4 Baths
Key Details
Sold Price $1,035,000
Property Type Single Family Home
Sub Type Detached
Listing Status Sold
Purchase Type For Sale
Approx. Sqft 2000-2500
Subdivision 2013 - Mer Bleue/Bradley Estates/Anderson Park
MLS Listing ID X11983379
Sold Date 04/15/25
Style 2-Storey
Bedrooms 4
Annual Tax Amount $6,242
Tax Year 2024
Property Sub-Type Detached
Property Description
Talk about WOW with 9 FOOT CEILINGS ON ALL LEVELS, over 200k in upgrades, 4 bed, 4 bath & office this home has it all. Open concept upgraded kitchen, island, quartz countertops, pantry & high end SS appliances including built in ovens & induction cooktop. Living room with gas fireplace and maple flooring. Dining room with designer light fixture leads to your BACK YARD OASIS featuring a gas firepit, gas BBQ bib, 4 outdoor plugs and fully landscaped. 2pc bath, mud room to garage with epoxy floor, custom slat boards & WIFI garage opener. Stunning maple staircase leads you to the second level. Primary bedroom, huge windows, large WIC with a custom California closet system, 5pc ensuite & heated floors. 3 other great sized bedrooms, office, full bath & custom laundry room. Finished lower level, 3pc bath & built in cabinets to enjoy movie nights and gym. A short walk to the park & greenbelt trails perfect for biking, walking, jogging, cross country skiing, views of wetlands & wildlife.
Location
Province ON
County Ottawa
Community 2013 - Mer Bleue/Bradley Estates/Anderson Park
Area Ottawa
Zoning Residential
Rooms
Family Room No
Basement Full, Finished
Kitchen 1
Interior
Interior Features Air Exchanger, Other, Central Vacuum, Built-In Oven, Auto Garage Door Remote
Cooling Central Air
Fireplaces Number 1
Fireplaces Type Natural Gas
Exterior
Parking Features Inside Entry, Available
Garage Spaces 2.0
Pool None
Roof Type Asphalt Shingle,Membrane
Lot Frontage 40.68
Lot Depth 93.72
Total Parking Spaces 6
Building
Foundation Poured Concrete
Others
Senior Community Yes
Read Less
Want to know what your home might be worth? Contact us for a FREE valuation!

Our team is ready to help you sell your home for the highest possible price ASAP





