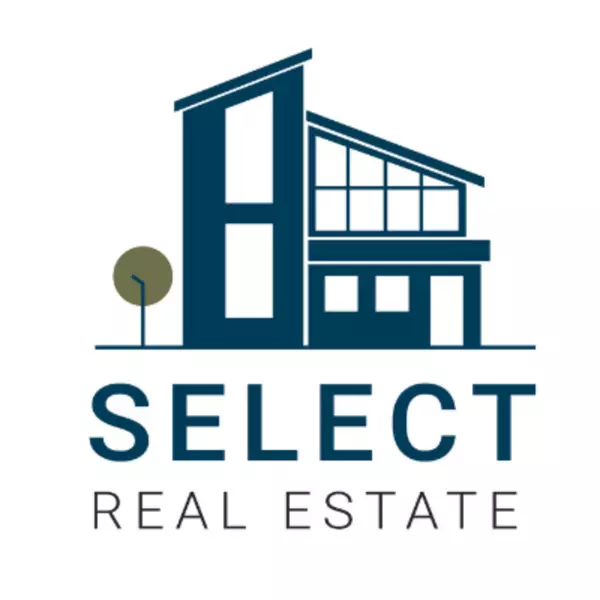REQUEST A TOUR If you would like to see this home without being there in person, select the "Virtual Tour" option and your agent will contact you to discuss available opportunities.
In-PersonVirtual Tour

$ 1,988,000
Est. payment /mo
New
101 Oberfrick AVE York, ON L6A 0N9
6 Beds
5 Baths
UPDATED:
Key Details
Property Type Single Family Home
Sub Type Detached
Listing Status Active
Purchase Type For Sale
Approx. Sqft 3000-3500
Subdivision Patterson
MLS Listing ID N12488614
Style 2-Storey
Bedrooms 6
Annual Tax Amount $8,103
Tax Year 2025
Property Sub-Type Detached
Property Description
Spectacular Detached Home In Popular Thornberry Woods! Fully morden renovated main floor, kitchen (2024), wainscoting, crown moulding, finished basement w/walk out. Appr 3,200 Sqft Of Elegance! Brilliant Layout. Luxurious Foyer W/18 Ft Cathedral Ceiling, Circular Open Staircase W/Iron Pickets & Crystal Chandelier. Entertainment-Sized Kitchen W/Granite C-Tops, Pantry & B/I Appl-S. Main Flr Office W/2-Sided G-Firplce. Rich Dark Hrdwd Flrs T/Out. 9 Ft SmoothCeiling/Main. In-Law/Nanny Suite In Finished W/O Bsmnt. Steps To 2Gotrain Stns, Hwys, Shopping. See V-Tour!
Location
Province ON
County York
Community Patterson
Area York
Rooms
Family Room Yes
Basement Finished with Walk-Out, Separate Entrance
Kitchen 2
Separate Den/Office 2
Interior
Interior Features Other
Heating Yes
Cooling Central Air
Fireplace Yes
Heat Source Gas
Exterior
Parking Features Private
Garage Spaces 2.0
Pool None
Roof Type Shingles
Lot Frontage 40.35
Lot Depth 105.64
Total Parking Spaces 6
Building
Building Age 0-5
Unit Features Hospital,Library,Park,Public Transit,School
Foundation Concrete
Others
ParcelsYN No
Listed by REMAX YC REALTY






