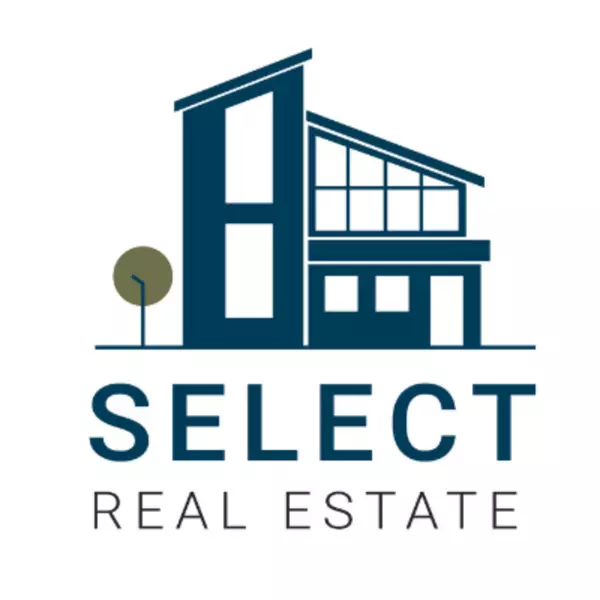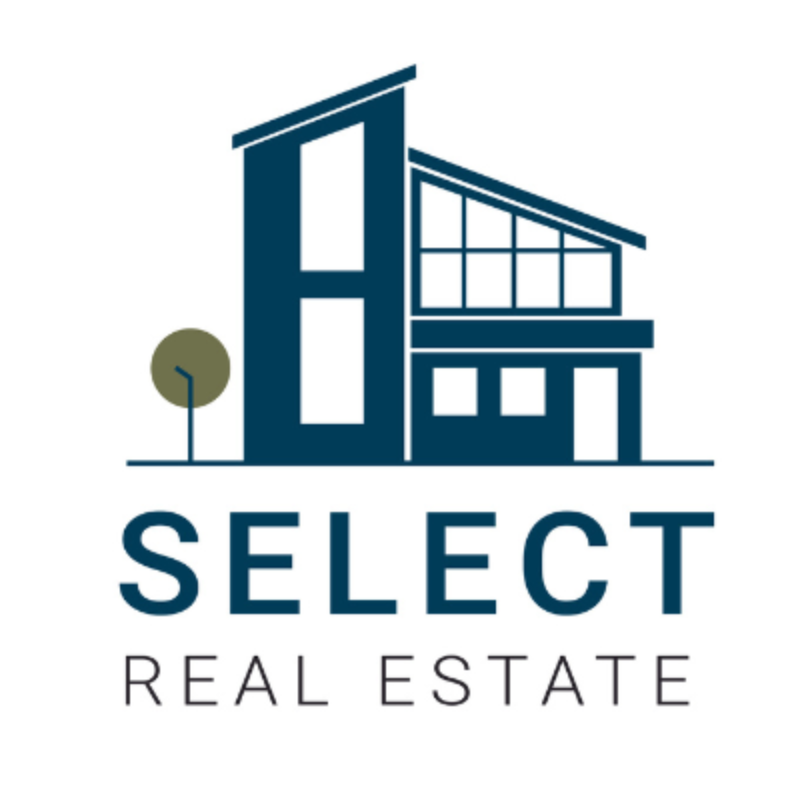
52 Birch CRES Kawartha Lakes, ON K0M 1A0
3 Beds
2 Baths
UPDATED:
Key Details
Property Type Single Family Home
Sub Type Detached
Listing Status Active
Purchase Type For Sale
Approx. Sqft 1100-1500
Subdivision Bobcaygeon
MLS Listing ID X12474170
Style Bungalow-Raised
Bedrooms 3
Annual Tax Amount $2,811
Tax Year 2025
Property Sub-Type Detached
Property Description
Location
Province ON
County Kawartha Lakes
Community Bobcaygeon
Area Kawartha Lakes
Zoning Residential
Rooms
Family Room Yes
Basement Full, Finished
Kitchen 1
Separate Den/Office 1
Interior
Interior Features Auto Garage Door Remote, Carpet Free, Central Vacuum, Propane Tank, Storage Area Lockers, Water Heater, Water Softener
Cooling Central Air
Inclusions Hot water tank & water softener, all window coverings, all light fixtures, washer, dryer, stove, fridge, dishwasher, microwave, garden shed.
Exterior
Exterior Feature Deck, Patio, Porch
Parking Features Private Double
Garage Spaces 2.0
Pool None
Roof Type Shingles
Lot Frontage 55.0
Lot Depth 111.0
Total Parking Spaces 4
Building
Building Age 16-30
Foundation Poured Concrete
Others
Senior Community Yes
Security Features Carbon Monoxide Detectors,Smoke Detector
ParcelsYN No






