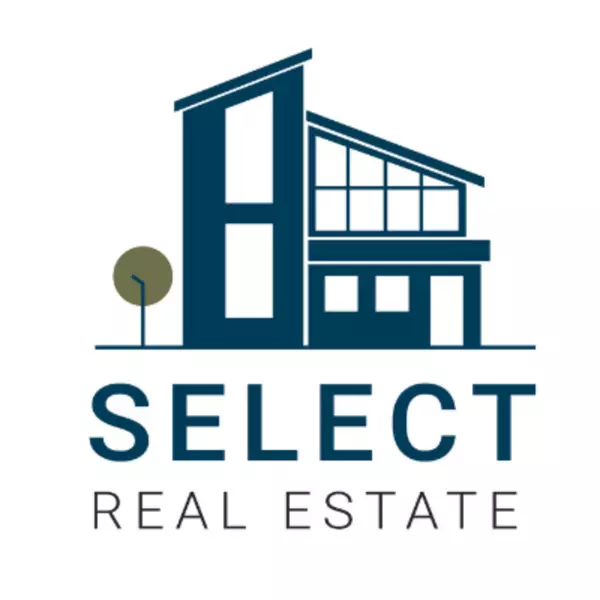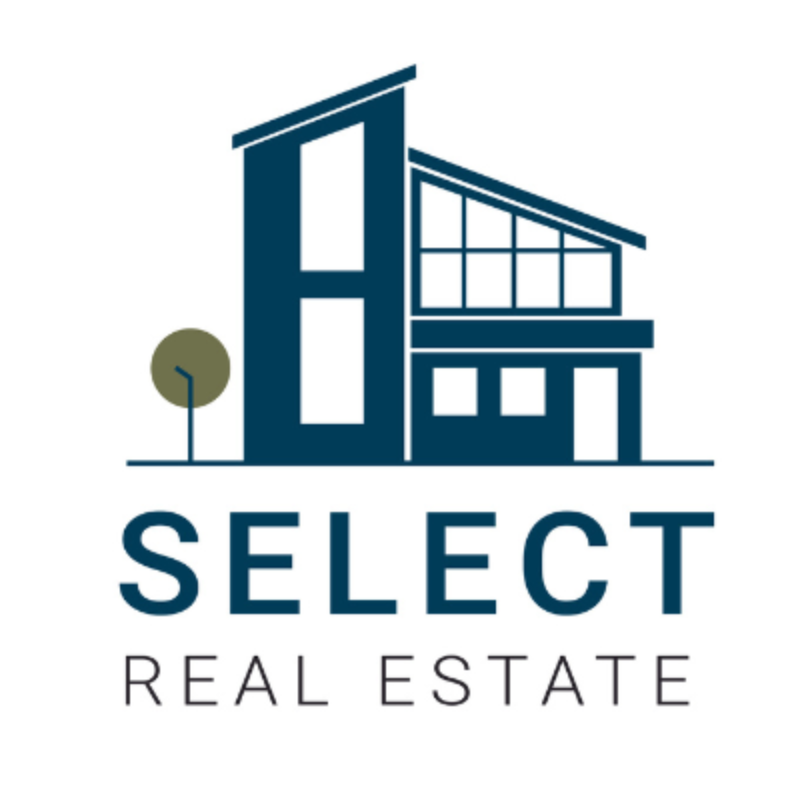
1125 Lincoln DR Kingston, ON K7M 4Z7
4 Beds
2 Baths
UPDATED:
Key Details
Property Type Single Family Home
Sub Type Detached
Listing Status Active
Purchase Type For Sale
Approx. Sqft 1100-1500
Subdivision 37 - South Of Taylor-Kidd Blvd
MLS Listing ID X12471475
Style Bungalow
Bedrooms 4
Annual Tax Amount $4,683
Tax Year 2025
Property Sub-Type Detached
Property Description
Location
Province ON
County Frontenac
Community 37 - South Of Taylor-Kidd Blvd
Area Frontenac
Rooms
Family Room No
Basement Finished with Walk-Out
Kitchen 1
Separate Den/Office 1
Interior
Interior Features Auto Garage Door Remote, In-Law Capability, Primary Bedroom - Main Floor, Separate Heating Controls, Storage Area Lockers, Water Heater Owned
Cooling Central Air
Fireplaces Type Family Room, Freestanding, Living Room, Wood, Wood Stove
Fireplace Yes
Heat Source Electric
Exterior
Exterior Feature Deck, Landscaped, Lighting, Patio, Privacy
Parking Features Available
Garage Spaces 2.0
Pool None
Roof Type Asphalt Shingle
Topography Flat,Sloping
Lot Frontage 75.7
Lot Depth 264.65
Total Parking Spaces 8
Building
Building Age 51-99
Unit Features Beach,Golf,Park,Hospital,School,Waterfront
Foundation Block
Others
Security Features Carbon Monoxide Detectors,Smoke Detector
ParcelsYN No
Virtual Tour https://unbranded.youriguide.com/1125_lincoln_dr_kingston_on/






