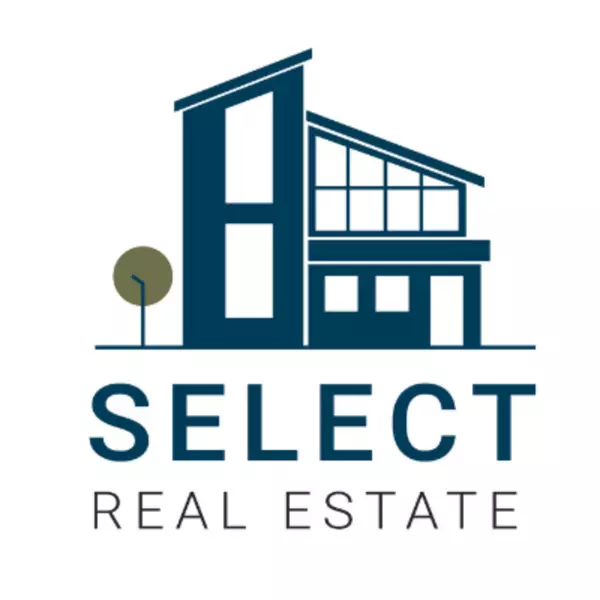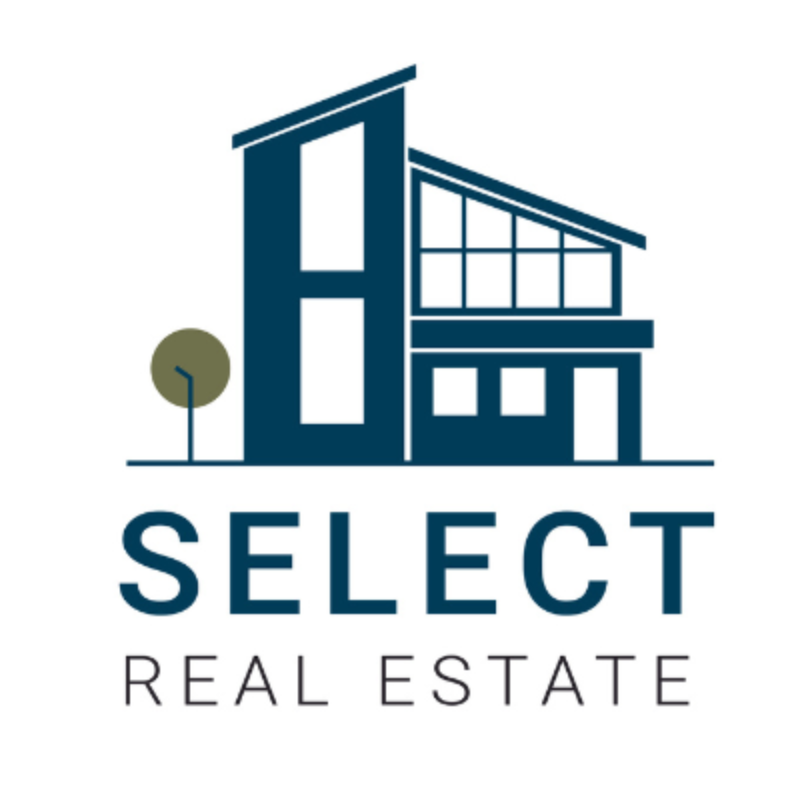
259 Fairway Hill CRES Kingston, ON K7M 2B5
5 Beds
4 Baths
UPDATED:
Key Details
Property Type Single Family Home
Sub Type Detached
Listing Status Active
Purchase Type For Sale
Approx. Sqft 2500-3000
Subdivision 18 - Central City West
MLS Listing ID X12471342
Style 2-Storey
Bedrooms 5
Annual Tax Amount $7,402
Tax Year 2025
Property Sub-Type Detached
Property Description
Location
Province ON
County Frontenac
Community 18 - Central City West
Area Frontenac
Rooms
Family Room Yes
Basement Unfinished
Kitchen 1
Interior
Interior Features Auto Garage Door Remote
Cooling Central Air
Fireplaces Type Wood
Fireplace Yes
Heat Source Gas
Exterior
Exterior Feature Backs On Green Belt, Privacy, Year Round Living
Parking Features Private, Private Double
Garage Spaces 2.0
Pool None
View City, Golf Course, Park/Greenbelt, Trees/Woods
Roof Type Asphalt Shingle
Topography Flat,Wooded/Treed
Lot Frontage 58.71
Lot Depth 240.0
Total Parking Spaces 5
Building
Unit Features Golf,Library,Public Transit,School,School Bus Route,Wooded/Treed
Foundation Poured Concrete
Others
Security Features Carbon Monoxide Detectors,Smoke Detector
ParcelsYN No






