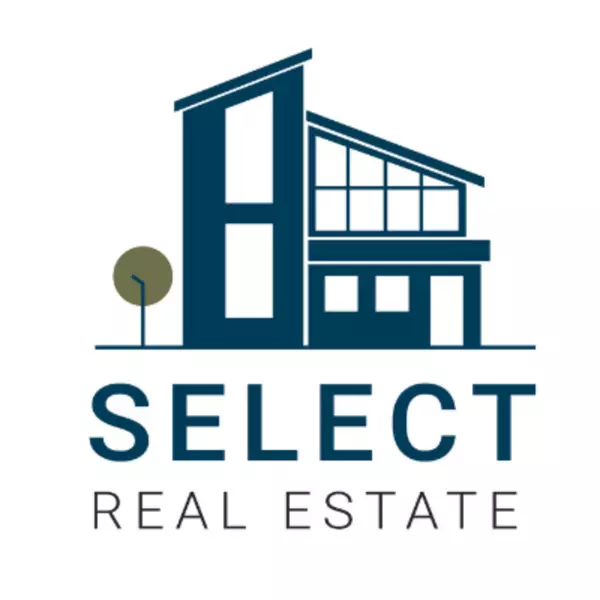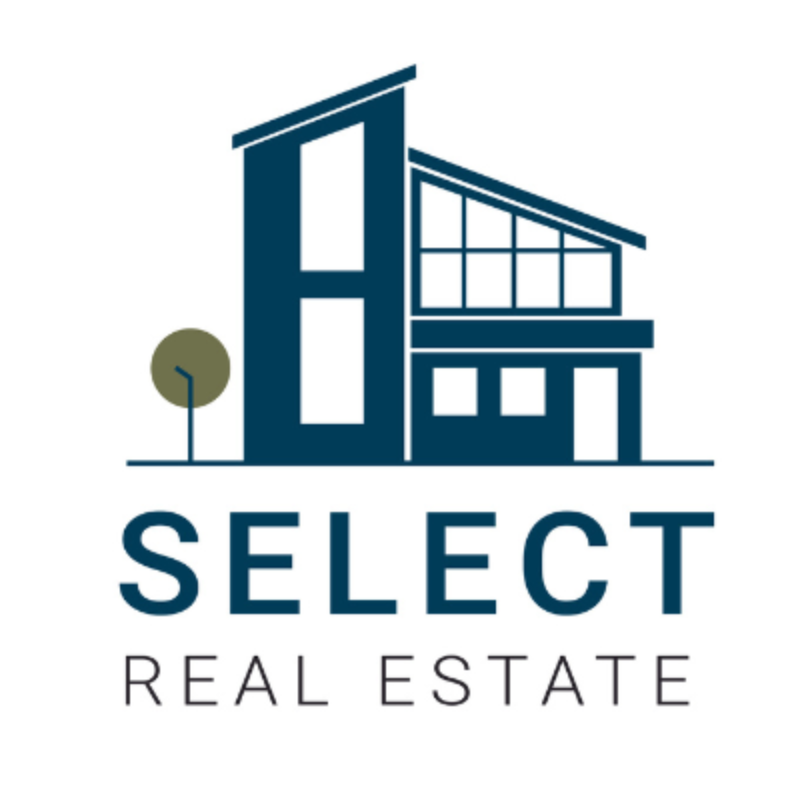REQUEST A TOUR If you would like to see this home without being there in person, select the "Virtual Tour" option and your agent will contact you to discuss available opportunities.
In-PersonVirtual Tour

$ 650,000
Est. payment /mo
New
2431 EADY RD Horton, ON K7V 3Z6
4 Beds
3 Baths
UPDATED:
Key Details
Property Type Single Family Home
Sub Type Detached
Listing Status Active
Purchase Type For Sale
Approx. Sqft 700-1100
Subdivision 544 - Horton Twp
MLS Listing ID X12470873
Style Sidesplit 3
Bedrooms 4
Annual Tax Amount $3,207
Tax Year 2025
Property Sub-Type Detached
Property Description
Discover this charming split level family home located in a peaceful rural setting on one acre of land. Perfectly situated for commuters, with quick access to the highway and just a short drive to Renfrew for all your shopping and family needs. Enjoy easy access to area golf courses and scenic waterways for outdoor adventures. Built in 2011, this home has been freshly painted throughout and features refinished hardwood floors throughout the home. The open-concept layout floods the space with natural light through large windows and offers two levels of comfortable living. The spacious kitchen boasts abundant counter and cupboard space, a large center island, and is perfect for family gatherings. The home includes four bedrooms, three on the main floor, each with ample space and a 4-piece ensuite in the primary bedroom. A 4-piece main bath serves the remaining bedrooms. The lower level offers a versatile recreation room, additional bedroom, family room, office area, laundry, and direct access to the attached large garage. Enjoy outdoor living with a fenced rear yard, above-ground pool, and a rear deck overlooking stunning sunsets. This property combines rural tranquility with modern comforts-an ideal retreat for family and outdoor enthusiasts.
Location
Province ON
County Renfrew
Community 544 - Horton Twp
Area Renfrew
Zoning Residential
Rooms
Family Room Yes
Basement Full, Finished
Kitchen 1
Separate Den/Office 1
Interior
Interior Features Propane Tank
Cooling Central Air
Inclusions Fridge, Stove, Washer, Dryer, built in appliances, pool, window treatments
Exterior
Garage Spaces 2.0
Pool Above Ground
Roof Type Asphalt Shingle
Lot Frontage 164.0
Lot Depth 275.0
Total Parking Spaces 6
Building
Foundation Wood
Others
Senior Community Yes
ParcelsYN No
Listed by RE/MAX METRO-CITY REALTY LTD. (RENFREW)






