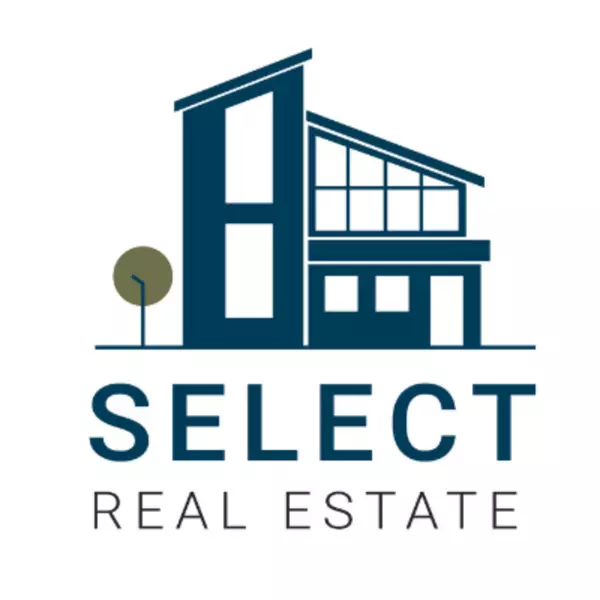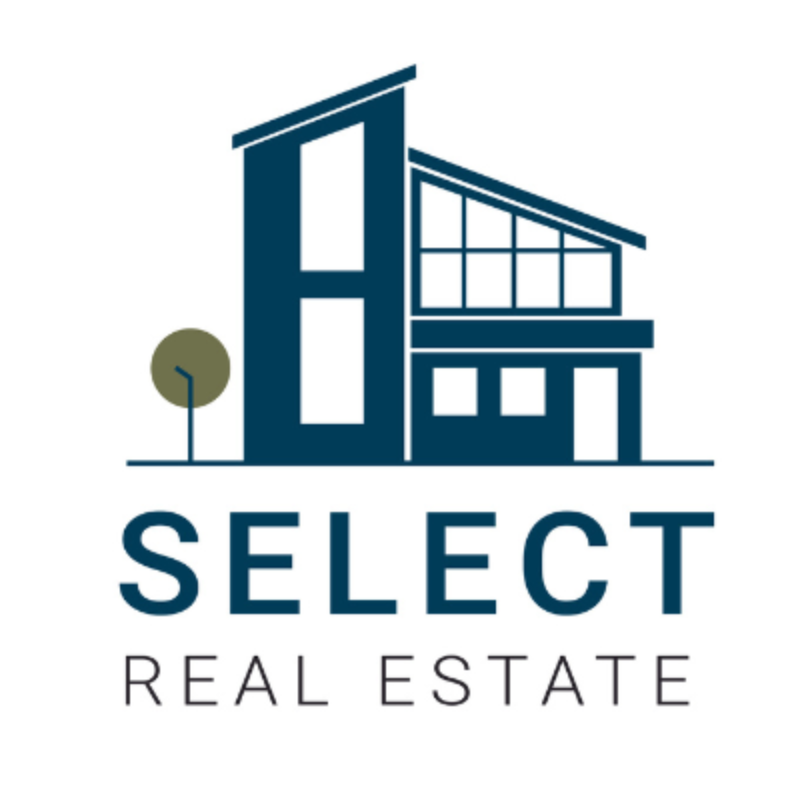REQUEST A TOUR If you would like to see this home without being there in person, select the "Virtual Tour" option and your agent will contact you to discuss available opportunities.
In-PersonVirtual Tour

$ 519,900
Est. payment /mo
Price Dropped by $5K
7986 Decarie DR Orleans - Convent Glen And Area, ON K1C 2C4
4 Beds
4 Baths
UPDATED:
Key Details
Property Type Single Family Home
Sub Type Semi-Detached
Listing Status Active
Purchase Type For Sale
Approx. Sqft 1500-2000
Subdivision 2003 - Orleans Wood
MLS Listing ID X12468375
Style 2-Storey
Bedrooms 4
Annual Tax Amount $3,576
Tax Year 2025
Property Sub-Type Semi-Detached
Property Description
OPEN HOUSE Sunday October 26, 2-4pm. Welcome to this spacious 4-bedroom, 4-bath semi-detached home with garage in desirable Orleans Wood -- a friendly, mature Orleans neighbourhood loved for its pleasant streets and quick access to everything in Orleans. Just a moment to the highway as well. This inviting home is perfect for families or anyone looking for space, comfort, and potential in a fantastic location. The main floor features a large eat-in kitchen with newer updates, plenty of cabinetry, and a breakfast area by the large window. The living and dining rooms offer an easy flow for everyday living and entertaining, with wood fireplace, large windows and a patio door leading to a private backyard complete with a deck and storage shed -- ideal for summer BBQs or peaceful evenings outdoors. You'll also appreciate the main floor laundry, direct access to the garage, and a convenient powder room. Upstairs, you'll find four bedrooms, including a spacious principal suite with a walk-in closet and 2-piece ensuite. The family bathroom has been tastefully updated, and there's plenty of room for everyone to make the space their own.The finished lower level adds even more versatility, featuring a comfortable rec room, a dedicated office area, a 3-piece bathroom, and tons of storage -- perfect for hobbies, a home gym, or a teen retreat. With solid construction and many thoughtful improvements already in place, this home is ready for your style and finishing touches. Outside, the super private backyard backs onto mature trees, offering rare privacy in a semi-detached home. Located just a short walk to the Ottawa River pathways, parks, schools, transit, and shopping, this property combines convenience with community charm. A wonderful opportunity to settle into one of Orleans most established and welcoming neighbourhoods. Come see the potential and make it your own! Short walk or bike to Ottawa River trails.
Location
Province ON
County Ottawa
Community 2003 - Orleans Wood
Area Ottawa
Rooms
Family Room No
Basement Finished
Kitchen 1
Interior
Interior Features Auto Garage Door Remote
Cooling Central Air
Fireplaces Type Living Room, Wood
Fireplace Yes
Heat Source Gas
Exterior
Garage Spaces 1.0
Pool None
Waterfront Description None
Roof Type Asphalt Shingle
Lot Frontage 32.46
Lot Depth 100.0
Total Parking Spaces 3
Building
Building Age 31-50
Unit Features Public Transit
Foundation Concrete
Others
ParcelsYN No
Listed by OTTAWA URBAN REALTY INC.






