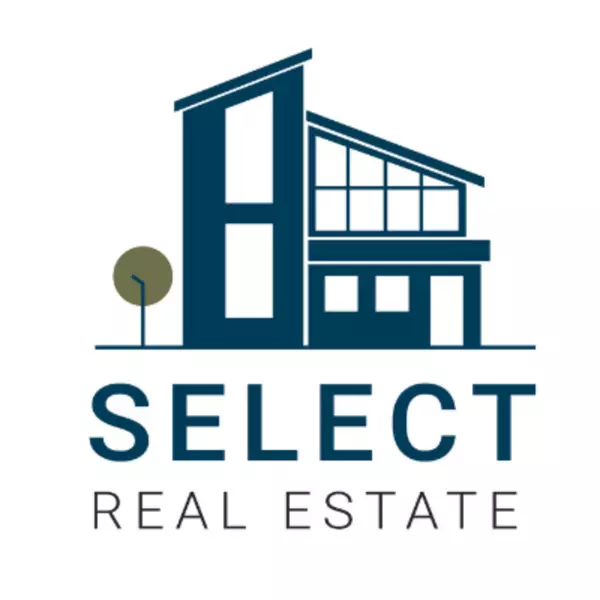REQUEST A TOUR If you would like to see this home without being there in person, select the "Virtual Tour" option and your agent will contact you to discuss available opportunities.
In-PersonVirtual Tour

$ 574,900
Est. payment /mo
Active
710 West ST Hawkesbury, ON K6A 3X1
2 Beds
3 Baths
UPDATED:
Key Details
Property Type Single Family Home
Sub Type Detached
Listing Status Active
Purchase Type For Sale
Approx. Sqft 1100-1500
Subdivision 612 - Hawkesbury
MLS Listing ID X12464131
Style Bungalow
Bedrooms 2
Tax Year 2025
Property Sub-Type Detached
Property Description
Welcome to this beautifully designed 2-bedroom bungalow with an extended garage, offering 1,232 sq. ft. of main floor living space plus the option of a finished basement for even more room to grow. Step inside to a bright and open living room with large windows and seamless flow into the dining area and modern kitchen, complete with a breakfast bar, pantry, and thoughtful layout for everyday living and entertaining.The primary bedroom retreat features a spacious walk-in closet and a private ensuite bath, while the second bedroom is perfect for guests, children, or a home office. A second full bath and convenient main-floor laundry add to the ease of daily life. Downstairs, youll find a full unfinished basement, ready for your visionor choose the finished basement option, adding a generous recreation room, additional bedroom, and full bathroom for nearly 600 extra sq. ft. of living space. This is your chance to own a brand-new home built with quality craftsmanship, while tailoring the details to match your lifestyle. Taxes not yet assesed.
Location
Province ON
County Prescott And Russell
Area Prescott And Russell
Zoning Residential
Rooms
Basement Unfinished, Full
Kitchen 1
Interior
Interior Features Air Exchanger, Other
Cooling None
Exterior
Parking Features Attached
Garage Spaces 2.0
Pool None
Roof Type Asphalt Shingle
Total Parking Spaces 6
Building
Foundation Poured Concrete
Lited by EXP REALTY






