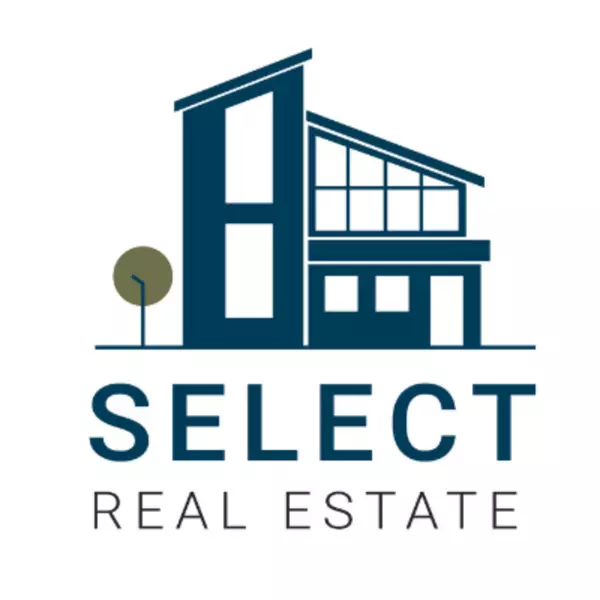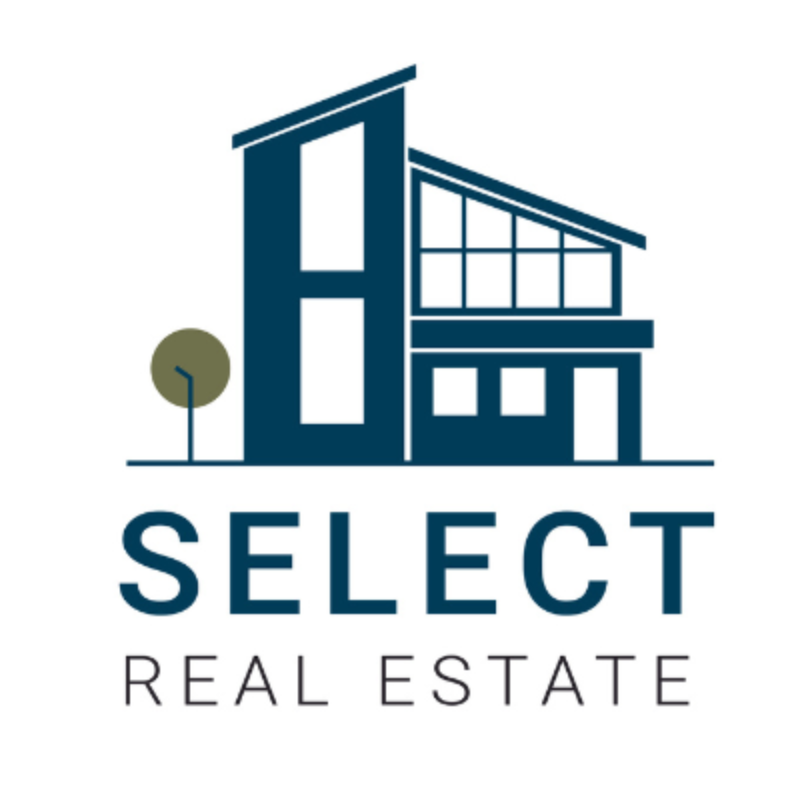
20 Cherrytree DR #812 Brampton, ON L6Y 3V1
2 Beds
2 Baths
UPDATED:
Key Details
Property Type Condo
Sub Type Condo Apartment
Listing Status Active
Purchase Type For Sale
Approx. Sqft 1400-1599
Subdivision Fletcher'S Creek South
MLS Listing ID W12463084
Style Apartment
Bedrooms 2
HOA Fees $1,445
Annual Tax Amount $3,290
Tax Year 2025
Property Sub-Type Condo Apartment
Property Description
Location
Province ON
County Peel
Community Fletcher'S Creek South
Area Peel
Rooms
Family Room Yes
Basement None
Kitchen 1
Interior
Interior Features Built-In Oven
Cooling Central Air
Fireplace No
Heat Source Gas
Exterior
Exterior Feature Landscaped, Security Gate
Parking Features Underground
Garage Spaces 1.0
View Clear, Panoramic, Skyline
Exposure South West
Total Parking Spaces 1
Balcony Open
Building
Building Age 31-50
Story 8
Unit Features Clear View,Golf,Hospital,Library,Park,Place Of Worship
Locker Owned
Others
Security Features Concierge/Security
Pets Allowed Yes-with Restrictions
ParcelsYN No
Virtual Tour https://www.wideandbright.ca/812-20-cherrytree-drive-brampton






