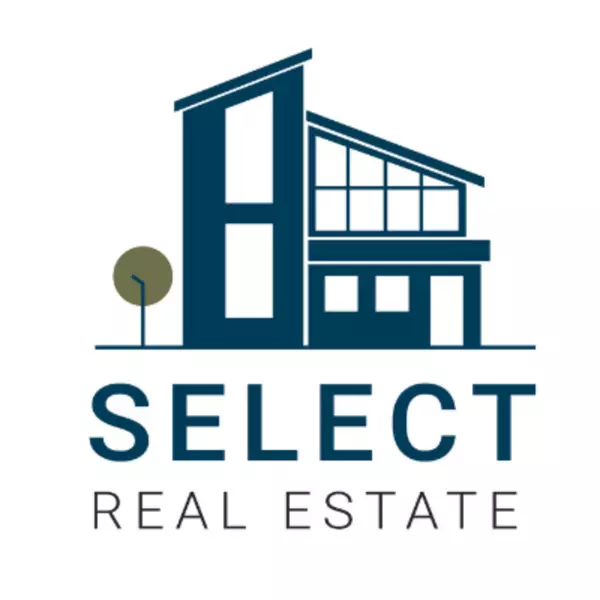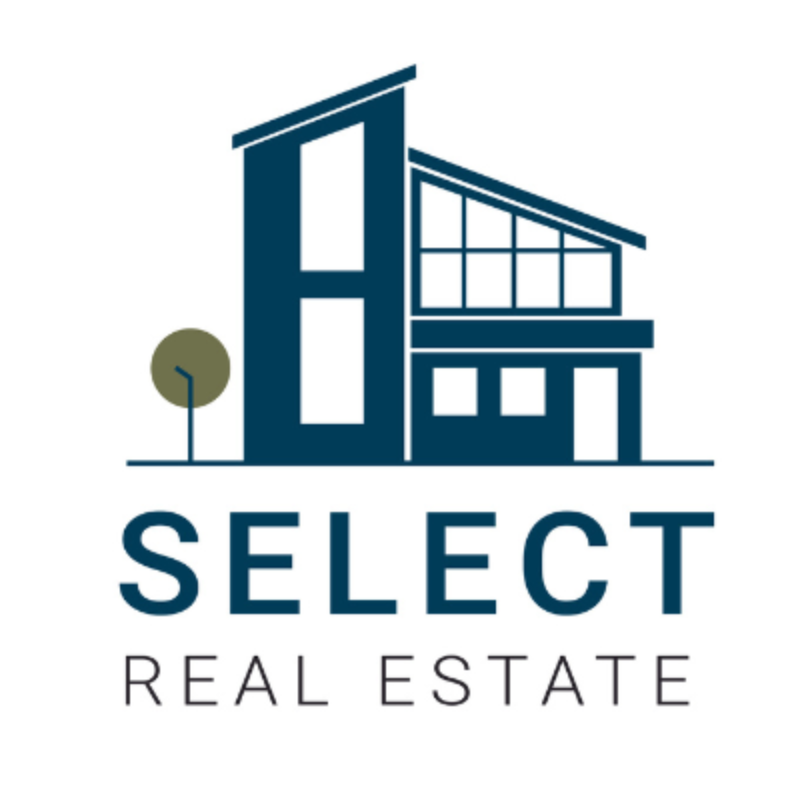
73 Blackmere CIR Brampton, ON L6W 4B6
4 Beds
3 Baths
UPDATED:
Key Details
Property Type Single Family Home
Sub Type Detached
Listing Status Active
Purchase Type For Sale
Approx. Sqft 2000-2500
Subdivision Fletcher'S Creek South
MLS Listing ID W12459920
Style 2-Storey
Bedrooms 4
Annual Tax Amount $7,059
Tax Year 2025
Property Sub-Type Detached
Property Description
Location
Province ON
County Peel
Community Fletcher'S Creek South
Area Peel
Rooms
Family Room Yes
Basement Full, Unfinished
Kitchen 1
Interior
Interior Features Central Vacuum, Rough-In Bath, Water Heater
Cooling Central Air
Fireplace Yes
Heat Source Electric
Exterior
Exterior Feature Porch Enclosed
Parking Features Private Double
Garage Spaces 2.0
Pool None
Roof Type Asphalt Shingle
Topography Flat,Level
Lot Frontage 40.11
Lot Depth 113.74
Total Parking Spaces 4
Building
Unit Features Park,Place Of Worship,Public Transit,School
Foundation Concrete
Others
ParcelsYN No
Virtual Tour https://tours.myvirtualhome.ca/2356916?idx=1






