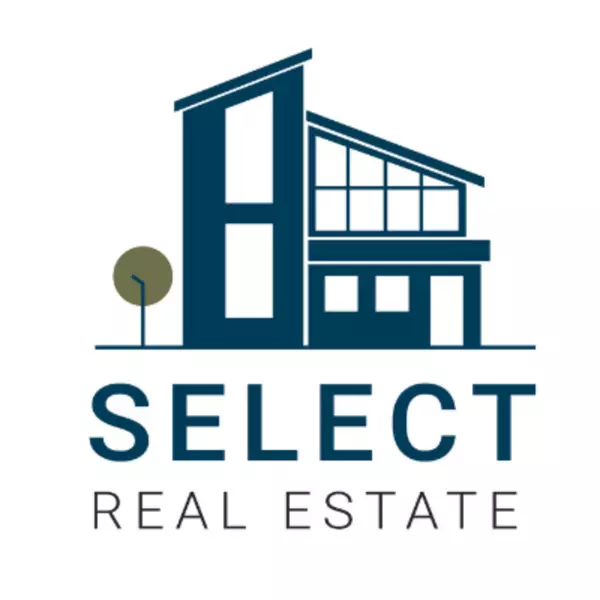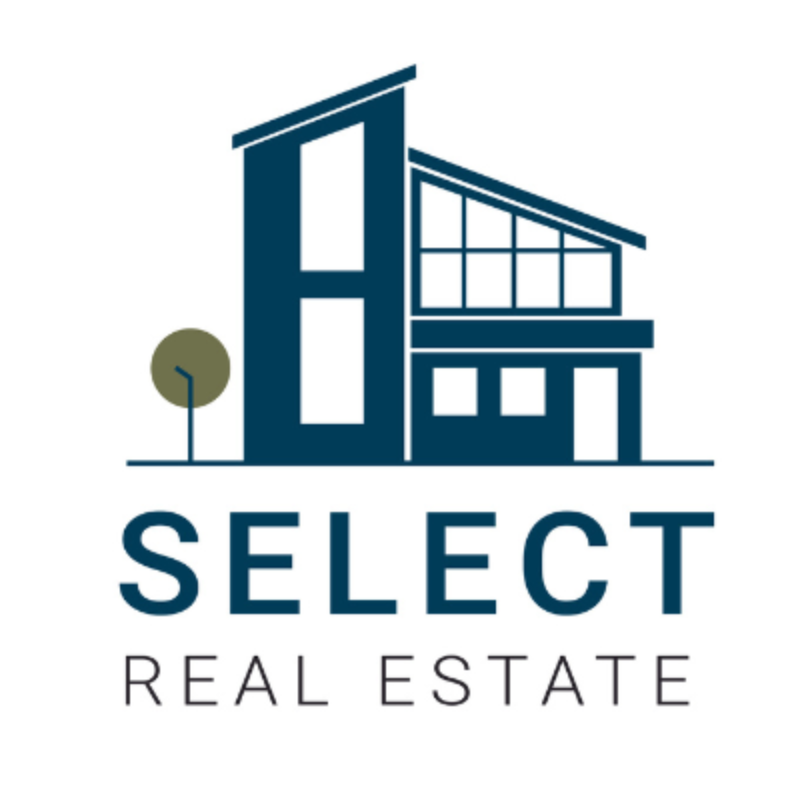REQUEST A TOUR If you would like to see this home without being there in person, select the "Virtual Tour" option and your advisor will contact you to discuss available opportunities.
In-PersonVirtual Tour

$ 4,850
New
526 Highland AVE Carlingwood - Westboro And Area, ON K2A 2J7
4 Beds
4 Baths
UPDATED:
Key Details
Property Type Single Family Home
Sub Type Detached
Listing Status Active
Purchase Type For Rent
Approx. Sqft 1500-2000
Subdivision 5104 - Mckellar/Highland
MLS Listing ID X12454010
Style 2-Storey
Bedrooms 4
Property Sub-Type Detached
Property Description
Situated on a very family-friendly street in the heart of Highland Park/Westboro, this 4-bed/4-bath home affords access to some of Ottawa's best schools, and has exceptional indoor and outdoor space. Enjoy a multitude of living spaces over three levels. The kitchen has a chic industrial vibe with stainless countertops & appliances. An expansive family room features a wall of windows with direct access to a west-facing yard. The 2nd floor has been expanded/renovated including a large primary bedroom with ensuite. The lower level includes a rec room, 3-piece bath, laundry & storage. Steps to Westboro shops, restaurants, fitness, bike paths, transit, schools and parks. Perfect for family living, busy professionals, and those who love to entertain in style. Tenant pays all utilities. Available immediately!
Location
Province ON
County Ottawa
Community 5104 - Mckellar/Highland
Area Ottawa
Rooms
Family Room Yes
Basement Finished
Kitchen 1
Interior
Interior Features Auto Garage Door Remote
Cooling Other
Inclusions Stove, Dryer, Washer, Refrigerator, Dishwasher, Hood Fan
Laundry In Basement
Exterior
Exterior Feature Deck, Porch
Garage Spaces 1.0
Pool None
Roof Type Asphalt Shingle
Lot Frontage 60.0
Lot Depth 97.12
Total Parking Spaces 4
Building
Foundation Concrete
Others
Senior Community Yes
Listed by ROYAL LEPAGE TEAM REALTY






