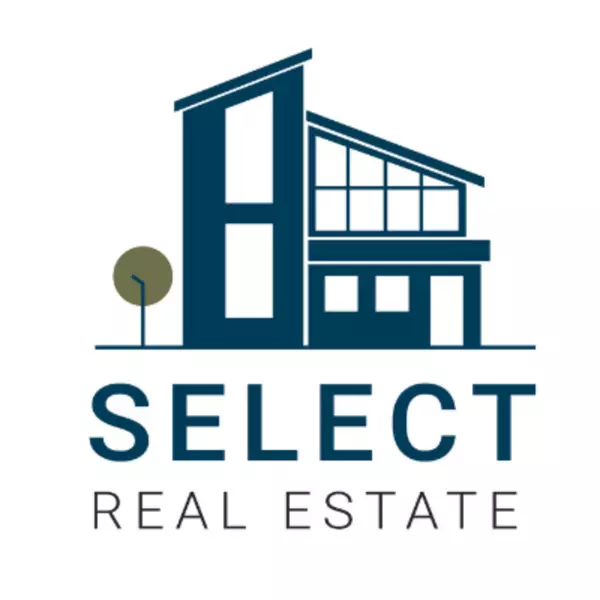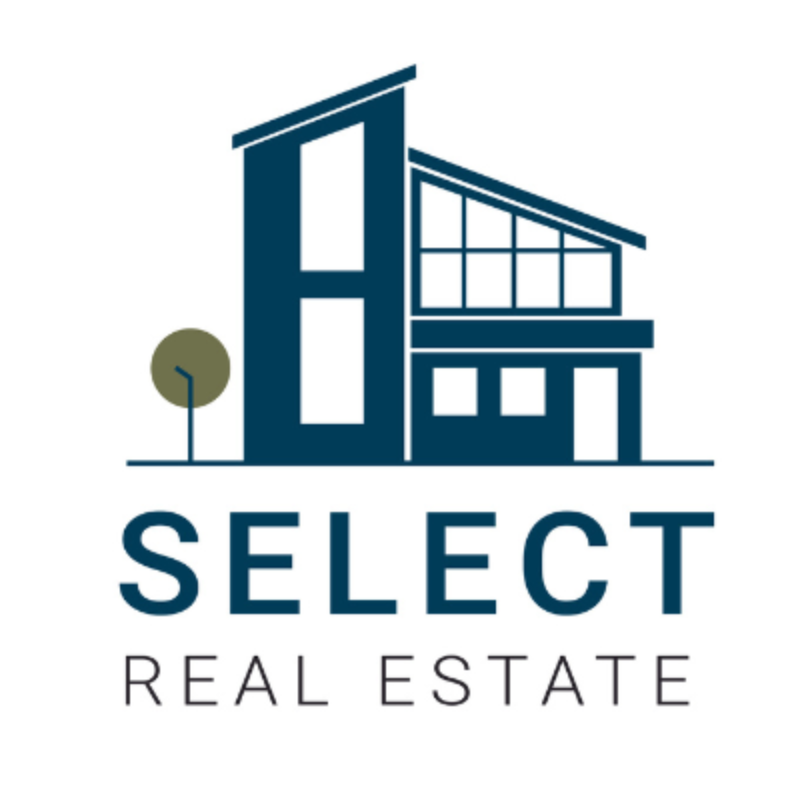
2525 Elm Tree RD Kawartha Lakes, ON K9V 4R1
4 Beds
3 Baths
UPDATED:
Key Details
Property Type Single Family Home
Sub Type Detached
Listing Status Active
Purchase Type For Sale
Approx. Sqft 1500-2000
Subdivision Fenelon
MLS Listing ID X12449223
Style 2-Storey
Bedrooms 4
Annual Tax Amount $3,797
Tax Year 2025
Property Sub-Type Detached
Property Description
Location
Province ON
County Kawartha Lakes
Community Fenelon
Area Kawartha Lakes
Rooms
Family Room No
Basement Partially Finished, Walk-Up
Kitchen 1
Interior
Interior Features Auto Garage Door Remote, Carpet Free, Sump Pump, Water Heater Owned, Water Softener, Water Treatment, Workbench
Cooling Central Air
Fireplaces Type Living Room, Propane, Electric, Rec Room
Fireplace Yes
Heat Source Propane
Exterior
Exterior Feature Deck, Hot Tub, Landscaped, Porch, Year Round Living
Parking Features Private Double
Garage Spaces 2.0
Pool Above Ground
Waterfront Description None
Roof Type Asphalt Shingle
Lot Frontage 175.0
Lot Depth 300.0
Total Parking Spaces 12
Building
Building Age 51-99
Unit Features School Bus Route,Level
Foundation Concrete
Others
Security Features Other
ParcelsYN No
Virtual Tour https://youtu.be/APnDgRD9bVs






