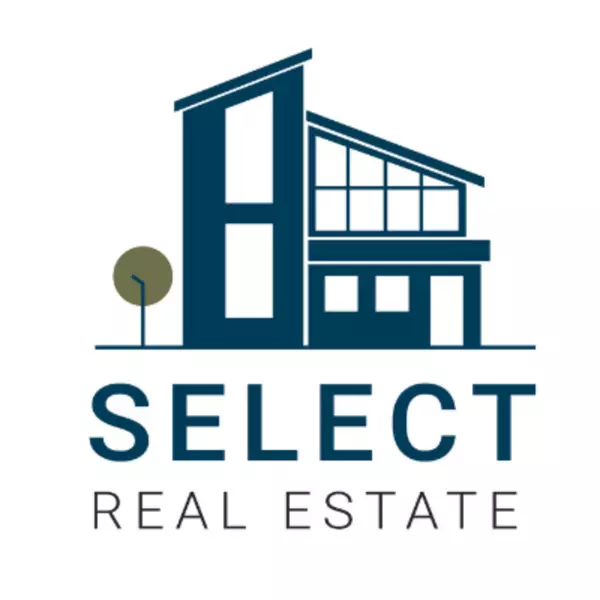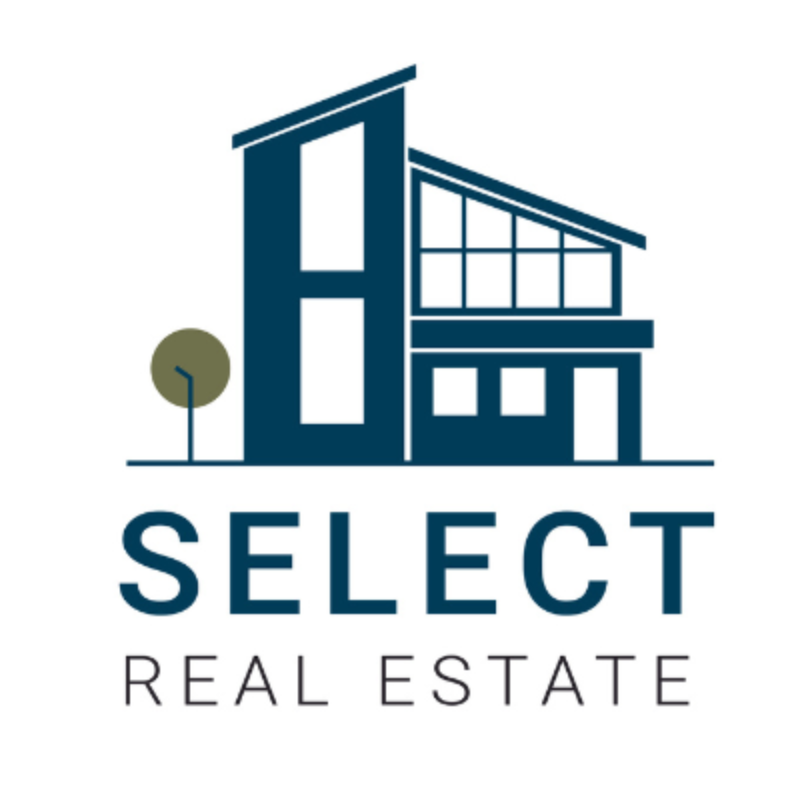
1239 Atkinson ST Kingston, ON K7P 0C9
6 Beds
4 Baths
UPDATED:
Key Details
Property Type Single Family Home
Sub Type Detached
Listing Status Active
Purchase Type For Sale
Approx. Sqft 2500-3000
Subdivision 42 - City Northwest
MLS Listing ID X12449039
Style 2-Storey
Bedrooms 6
Annual Tax Amount $8,776
Tax Year 2025
Property Sub-Type Detached
Property Description
Location
Province ON
County Frontenac
Community 42 - City Northwest
Area Frontenac
Rooms
Family Room Yes
Basement Finished, Full
Kitchen 2
Separate Den/Office 2
Interior
Interior Features Air Exchanger, Central Vacuum
Cooling Central Air
Fireplaces Type Wood
Fireplace Yes
Heat Source Gas
Exterior
Exterior Feature Built-In-BBQ, Deck, Landscaped, Lawn Sprinkler System, Privacy
Parking Features Available, Private Double
Garage Spaces 2.0
Pool None
Roof Type Asphalt Shingle
Topography Dry,Level
Lot Frontage 57.05
Lot Depth 113.76
Total Parking Spaces 6
Building
Unit Features Fenced Yard,Park,Public Transit,School,School Bus Route
Foundation Poured Concrete
Others
Security Features Carbon Monoxide Detectors,Smoke Detector
ParcelsYN No






