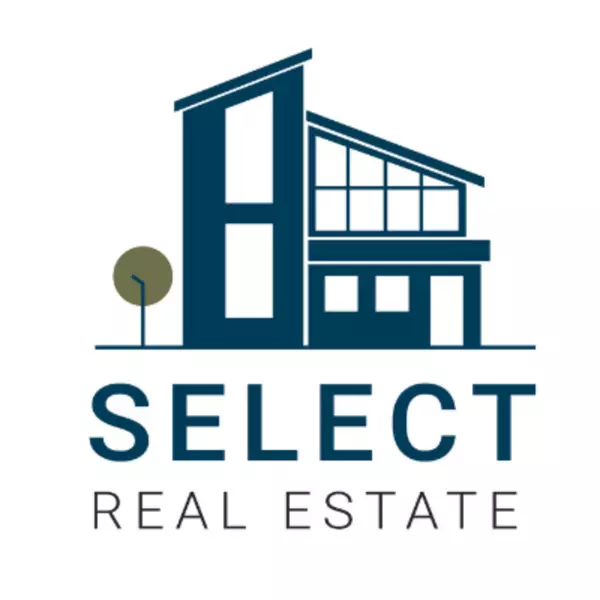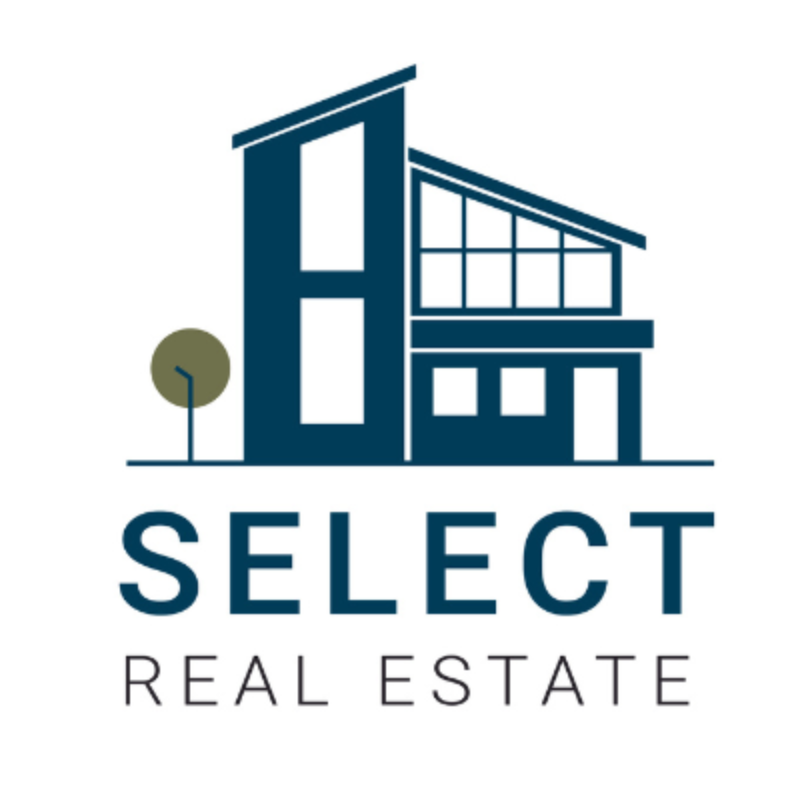
31 O'neill ST Kawartha Lakes, ON K9V 6C2
4 Beds
4 Baths
UPDATED:
Key Details
Property Type Single Family Home
Sub Type Detached
Listing Status Active
Purchase Type For Sale
Approx. Sqft 2500-3000
Subdivision Lindsay
MLS Listing ID X12447888
Style 2-Storey
Bedrooms 4
Annual Tax Amount $6,021
Tax Year 2024
Property Sub-Type Detached
Property Description
Location
Province ON
County Kawartha Lakes
Community Lindsay
Area Kawartha Lakes
Rooms
Family Room Yes
Basement Unfinished
Kitchen 1
Interior
Interior Features ERV/HRV
Cooling Central Air
Fireplaces Type Electric, Living Room
Fireplace Yes
Heat Source Gas
Exterior
Exterior Feature Porch Enclosed
Parking Features Private Double
Garage Spaces 2.0
Pool None
Roof Type Asphalt Shingle
Lot Frontage 41.99
Lot Depth 104.96
Total Parking Spaces 6
Building
Building Age 0-5
Foundation Concrete
Others
ParcelsYN No
Virtual Tour https://youtu.be/E7FLDcdJgaQ






