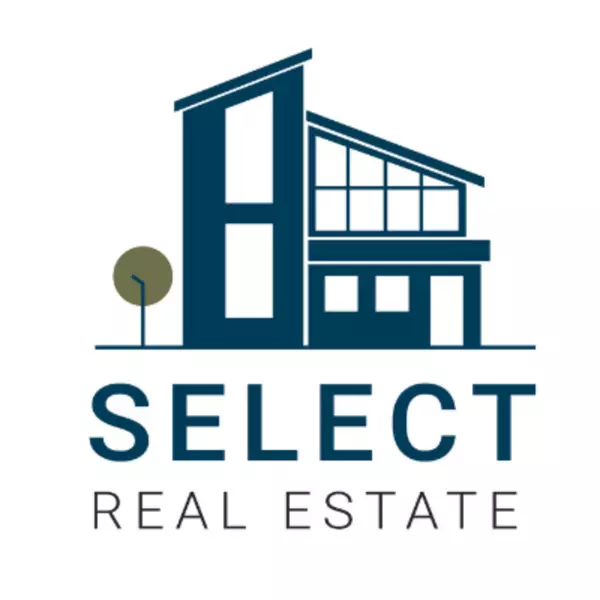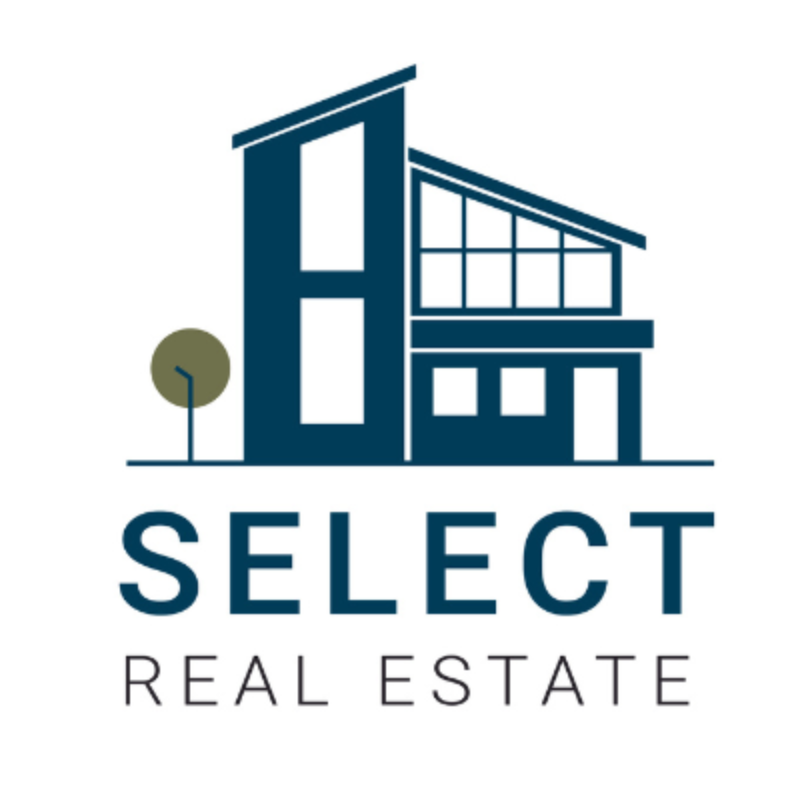REQUEST A TOUR If you would like to see this home without being there in person, select the "Virtual Tour" option and your agent will contact you to discuss available opportunities.
In-PersonVirtual Tour

$ 825,000
Est. payment /mo
Active
50 EDINBURGH DR #52 Brampton, ON L6Y 1N9
3 Beds
4 Baths
UPDATED:
Key Details
Property Type Condo, Townhouse
Sub Type Condo Townhouse
Listing Status Active
Purchase Type For Sale
Approx. Sqft 1800-1999
Subdivision Bram West
MLS Listing ID W12439024
Style 2-Storey
Bedrooms 3
HOA Fees $260
Annual Tax Amount $5,426
Tax Year 2025
Property Sub-Type Condo Townhouse
Property Description
Welcome to this stunning corner townhouse located in the highly sought-after Bram West community of Brampton! This immaculate home features 3 spacious bedrooms and 4 modern bathrooms, offering both comfort and functionality for the entire family.The bright and airy open-concept main floor boasts a combined living and dining area, perfect for entertaining, along with a modern kitchen equipped with stainless steel appliances, elegant backsplash, pot lights, and a cozy breakfast area. Upstairs, the primary bedroom retreat offers a 4-piece ensuite and a walk-in closet, while the additional bedrooms are generously sized with large windows and closets.The finished basement provides a versatile living space complete with a full 4-piece bathroom, ideal for a home office, media room, or recreation area.Being a corner lot, this townhouse gives the impression of a semi-detached home at the price of a townhouse, enjoying extra windows for natural light, added privacy, and a more spacious feel.Situated in an amazing location, you are just steps away from shops, restaurants, schools, and with quick access to Highways 407 and 401 for easy commuting. This is the perfect blend of style, convenience, and comfort-ready for you to move in and call it home! With total GFA Living Space: 1,947.42 sq. ft. makes it a spacious townhouse to consider! Buyers & Buyer Agent To Verify All Taxes/Measurements
Location
Province ON
County Peel
Community Bram West
Area Peel
Rooms
Family Room No
Basement Finished
Kitchen 1
Interior
Interior Features Water Heater
Cooling Central Air
Inclusions ALL STAINLESS STEEL APPLIANCES. FULL SIZE WASHER AND DRYER. ALL WINDOW COVERINGS
Laundry Laundry Room, In Basement
Exterior
Garage Spaces 1.0
Exposure North
Total Parking Spaces 2
Balcony None
Building
Locker None
Others
Senior Community Yes
Pets Allowed Restricted
ParcelsYN No
Listed by OWN IT MAX REALTY INC.






