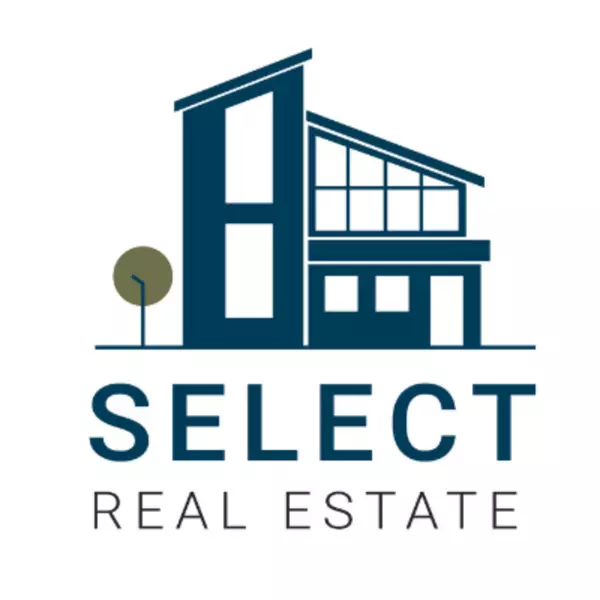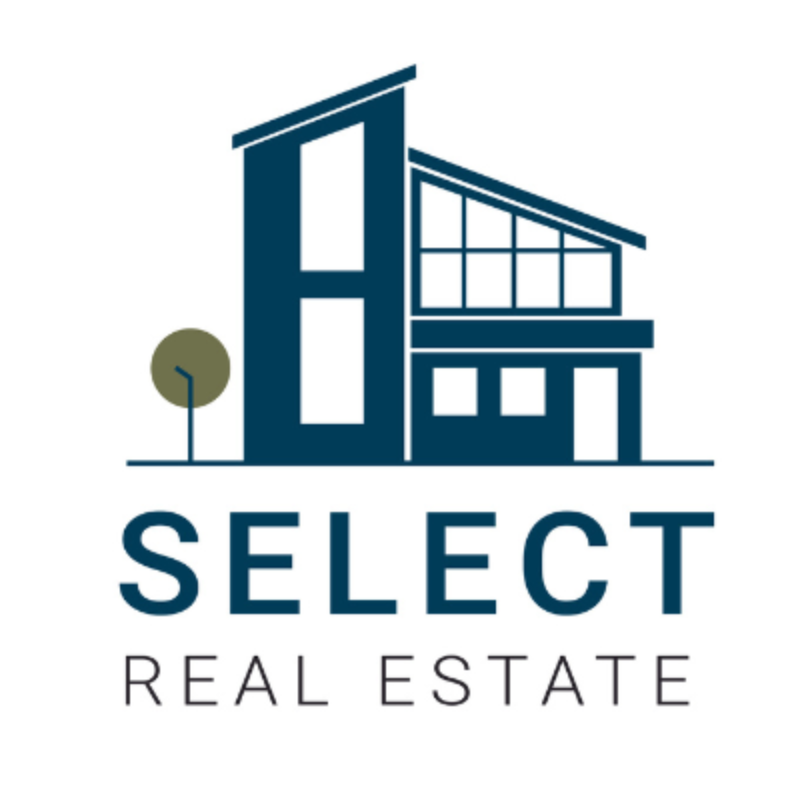REQUEST A TOUR If you would like to see this home without being there in person, select the "Virtual Tour" option and your agent will contact you to discuss available opportunities.
In-PersonVirtual Tour

$ 879,999
Est. payment /mo
Active
83 Lakeside DR Grimsby, ON L3M 2L4
3 Beds
3 Baths
UPDATED:
Key Details
Property Type Single Family Home
Sub Type Detached
Listing Status Active
Purchase Type For Sale
Approx. Sqft 1100-1500
Subdivision 540 - Grimsby Beach
MLS Listing ID X12417116
Style Bungalow
Bedrooms 3
Annual Tax Amount $5,437
Tax Year 2025
Property Sub-Type Detached
Property Description
Friendly by Nature. Capitalize on the Best that Grimsby has to Offer with this Beautiful, Charming Bungalow Overlooking Green Space and the Lake. In-law Suite Potential. WO-Man Cave in the Backyard. Surrounded by a Quiet Oasis in the Backyard Featuring a Pond. Oasis in the Back, Serene Views in the Front. Heated garage with hoist making a perfect year-round workshop w/ subpanel & (2) 220V outlets.
Location
Province ON
County Niagara
Community 540 - Grimsby Beach
Area Niagara
Rooms
Family Room Yes
Basement Finished
Kitchen 2
Interior
Interior Features In-Law Capability, Primary Bedroom - Main Floor
Cooling Central Air
Fireplaces Type Wood
Fireplace Yes
Heat Source Gas
Exterior
Parking Features Private Double
Garage Spaces 2.0
Pool None
View Lake
Roof Type Asphalt Shingle
Lot Frontage 70.0
Lot Depth 100.0
Total Parking Spaces 6
Building
Foundation Concrete Block
Others
ParcelsYN No
Listed by SUTTON GROUP REALTY SYSTEMS INC.






