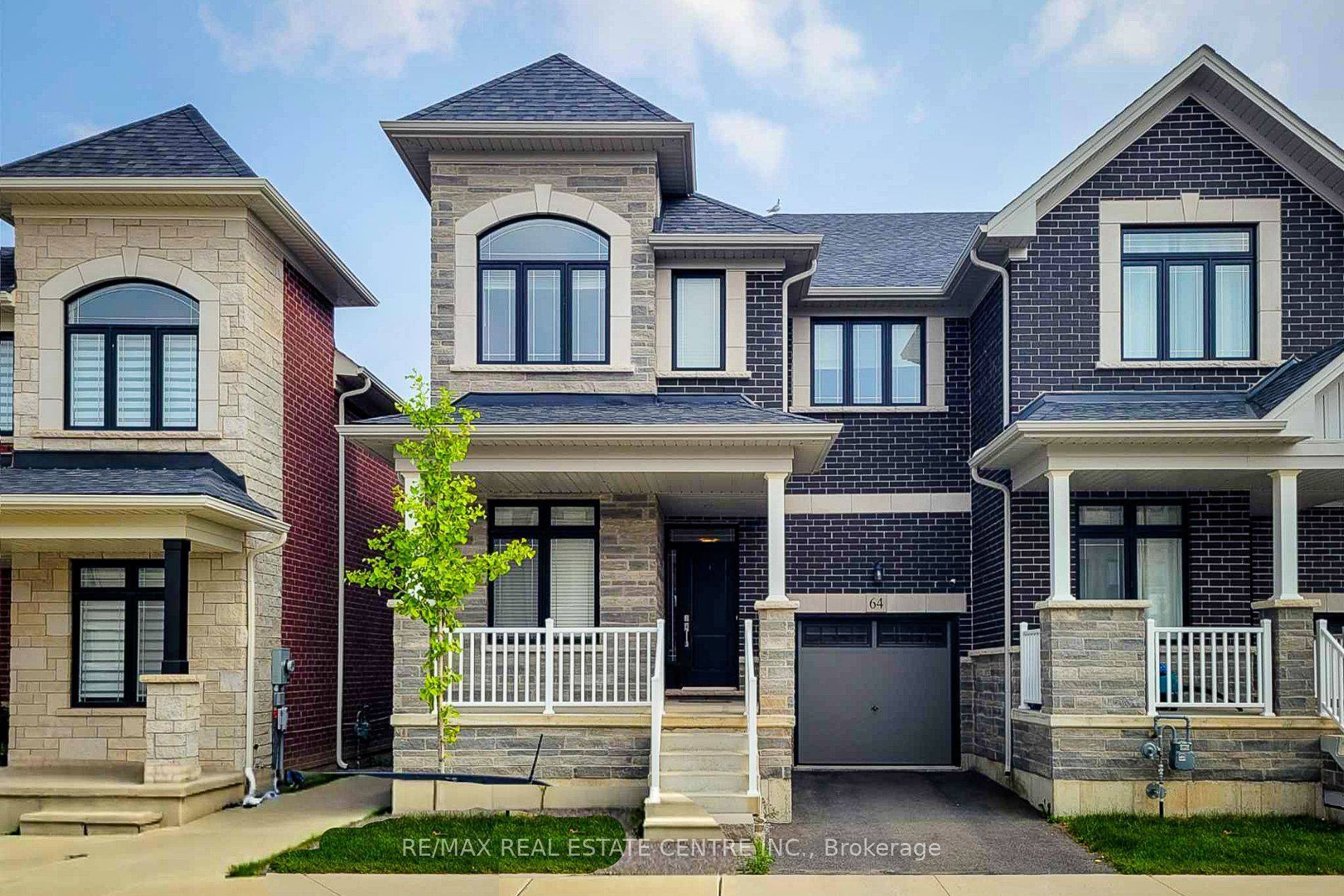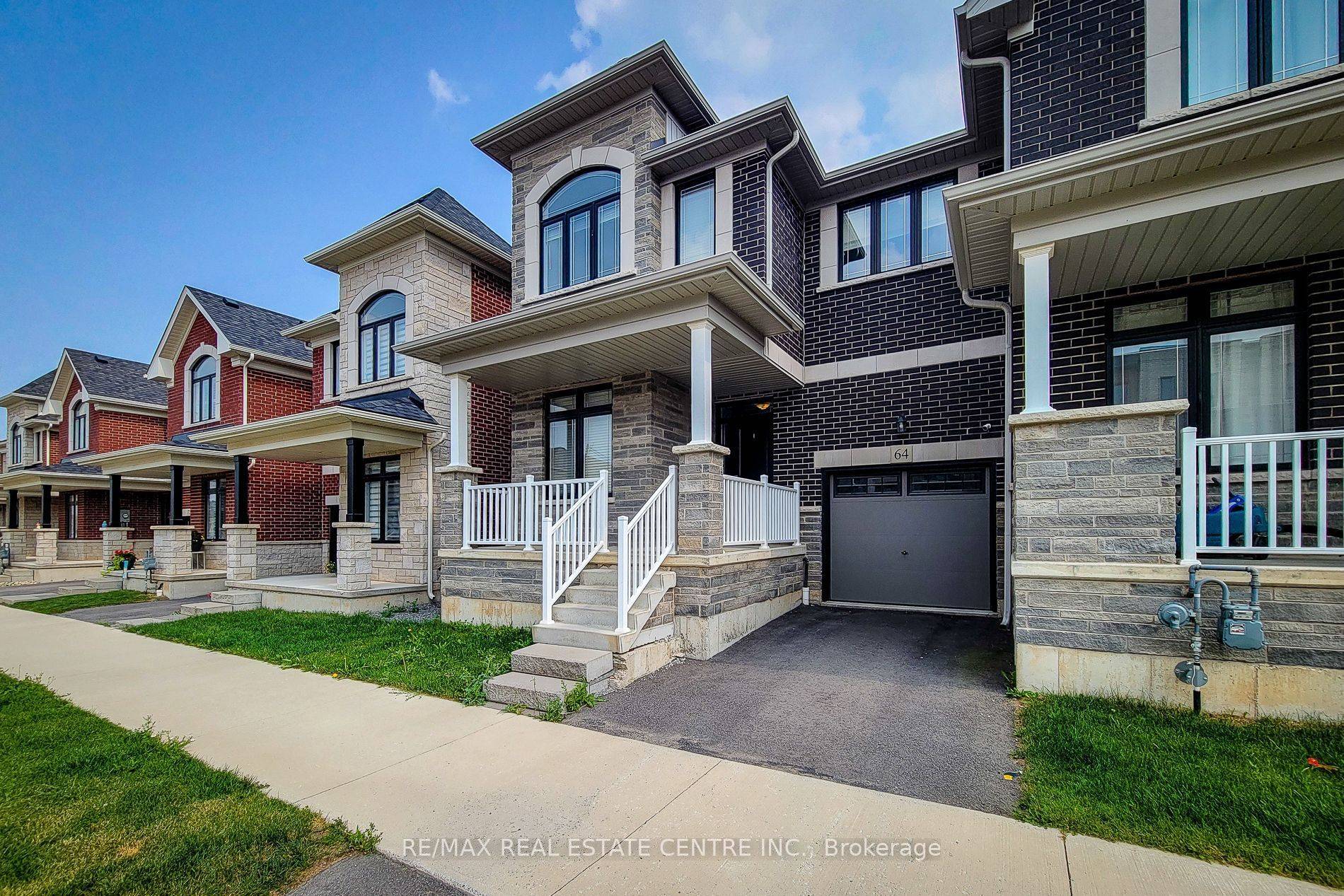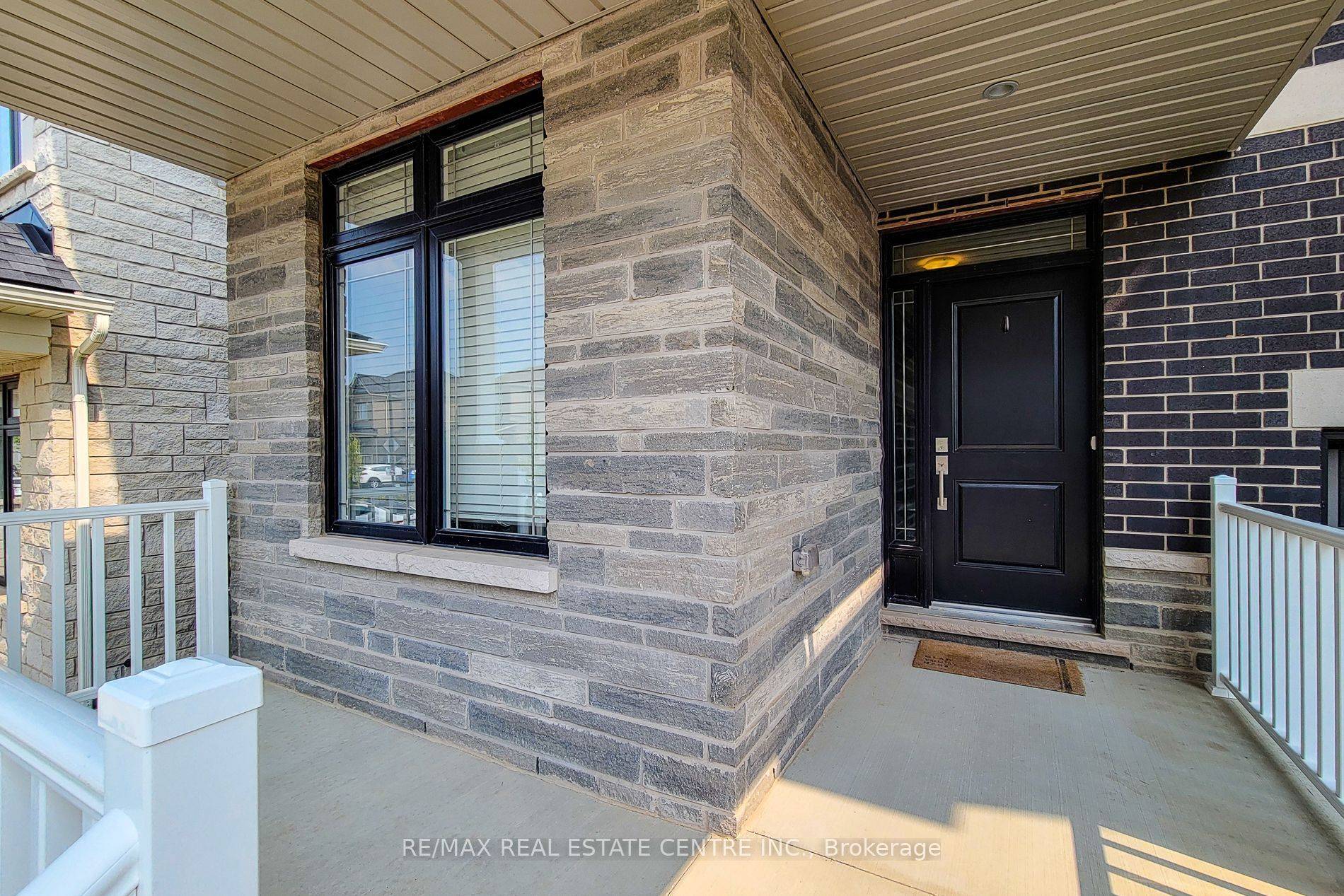REQUEST A TOUR If you would like to see this home without being there in person, select the "Virtual Tour" option and your advisor will contact you to discuss available opportunities.
In-PersonVirtual Tour
$ 1,180,000
Est. payment /mo
New
64 Great Falls BLVD Hamilton, ON L8B 1Y5
5 Beds
4 Baths
UPDATED:
Key Details
Property Type Townhouse
Sub Type Att/Row/Townhouse
Listing Status Active
Purchase Type For Sale
Approx. Sqft 2000-2500
Subdivision Waterdown
MLS Listing ID X12296518
Style 2-Storey
Bedrooms 5
Annual Tax Amount $7,428
Tax Year 2025
Property Sub-Type Att/Row/Townhouse
Property Description
Spacious 2400 Sq Ft Corner with 9 Ft Ceilings In Charming Neighborhood, Large Executive , Bright And Spacious 4 Bedrooms (2 Ensuite) , 3.5 WR (3 washrooms on 2nd floor), Laundry On 2nd Floor . Kitchen, Dining, Living & Den On The Main Floor. Kitchen With Granite Counter, Island With Double Sink. Walkout Basement With An Unobstructed View Of Lake & Forest. Den Can Be Used As Office. Extras: Ss Appliances Incl Fridge, Stove, B/I Dishwasher, B/I Microwave, Washer & Dryer. All Existing Lf, , All Window Coverings Intl Laundry Room, All Hardwood Flooring throughout Inc The Staircase. 2 Decks, 1 Car Garage.
Location
Province ON
County Hamilton
Community Waterdown
Area Hamilton
Rooms
Family Room Yes
Basement Finished with Walk-Out
Kitchen 1
Separate Den/Office 1
Interior
Interior Features None
Cooling Central Air
Fireplace Yes
Heat Source Gas
Exterior
Garage Spaces 1.0
Pool None
Roof Type Asphalt Shingle
Lot Frontage 30.05
Lot Depth 95.14
Total Parking Spaces 2
Building
Foundation Unknown
Listed by RE/MAX REAL ESTATE CENTRE INC.





