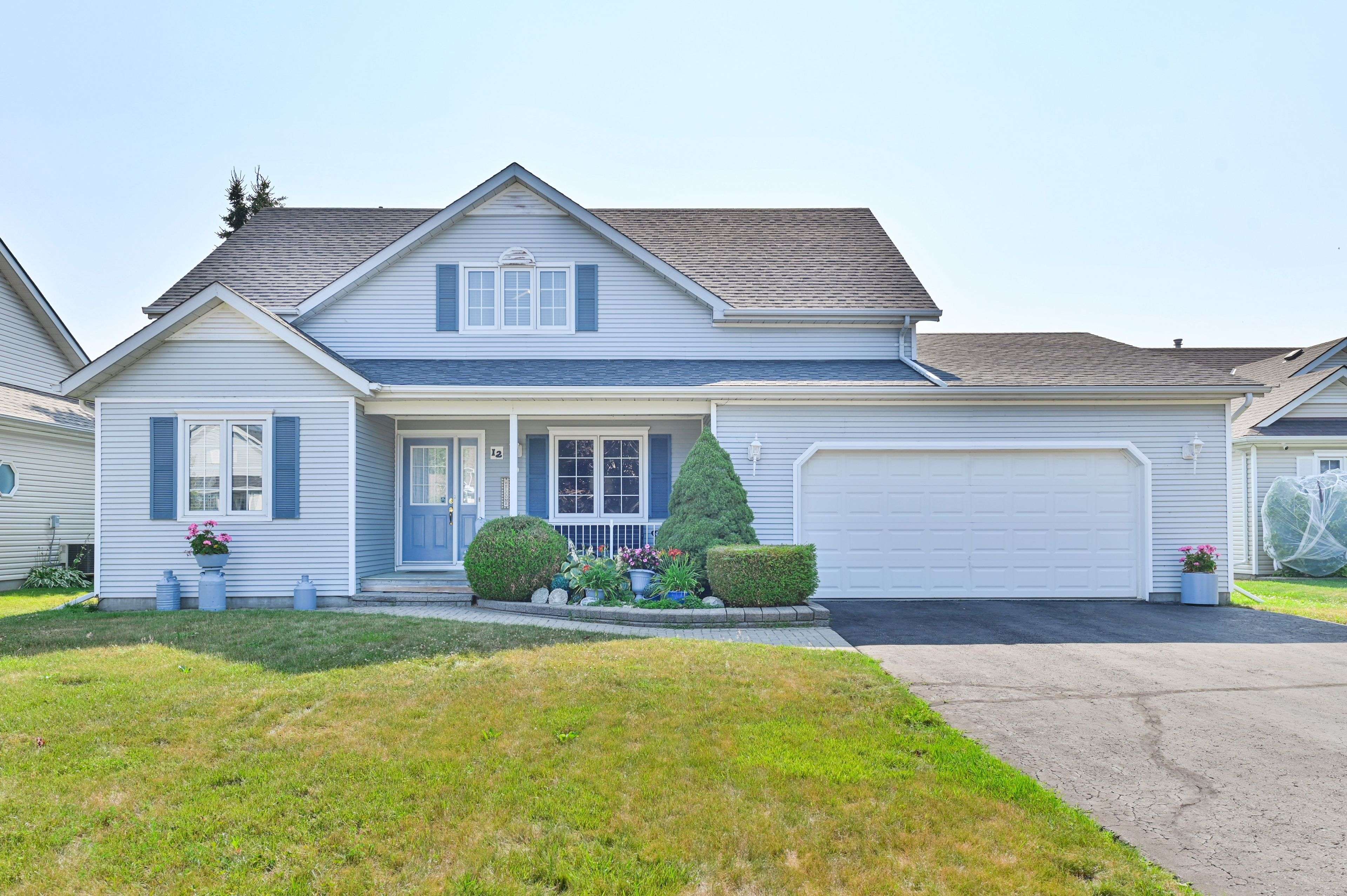12 Nesbitt DR Brighton, ON K0K 1H0
3 Beds
3 Baths
UPDATED:
Key Details
Property Type Single Family Home
Sub Type Detached
Listing Status Active
Purchase Type For Sale
Approx. Sqft 1500-2000
Subdivision Brighton
MLS Listing ID X12290661
Style Bungaloft
Bedrooms 3
Building Age 16-30
Annual Tax Amount $4,704
Tax Year 2025
Property Sub-Type Detached
Property Description
Location
Province ON
County Northumberland
Community Brighton
Area Northumberland
Rooms
Family Room Yes
Basement Crawl Space
Kitchen 1
Interior
Interior Features Central Vacuum, Water Heater
Cooling Central Air
Fireplaces Type Electric
Fireplace Yes
Heat Source Gas
Exterior
Exterior Feature Lawn Sprinkler System, Patio
Parking Features Private
Garage Spaces 2.0
Pool None
Waterfront Description None
Roof Type Asphalt Shingle
Topography Flat,Level
Lot Frontage 74.02
Lot Depth 100.91
Total Parking Spaces 6
Building
Unit Features Beach,Golf,Lake/Pond,Library,Marina,Rec./Commun.Centre
Foundation Poured Concrete
Others
Security Features Carbon Monoxide Detectors,Smoke Detector
Virtual Tour https://unbranded.youriguide.com/12_nesbitt_dr_brighton_on/





