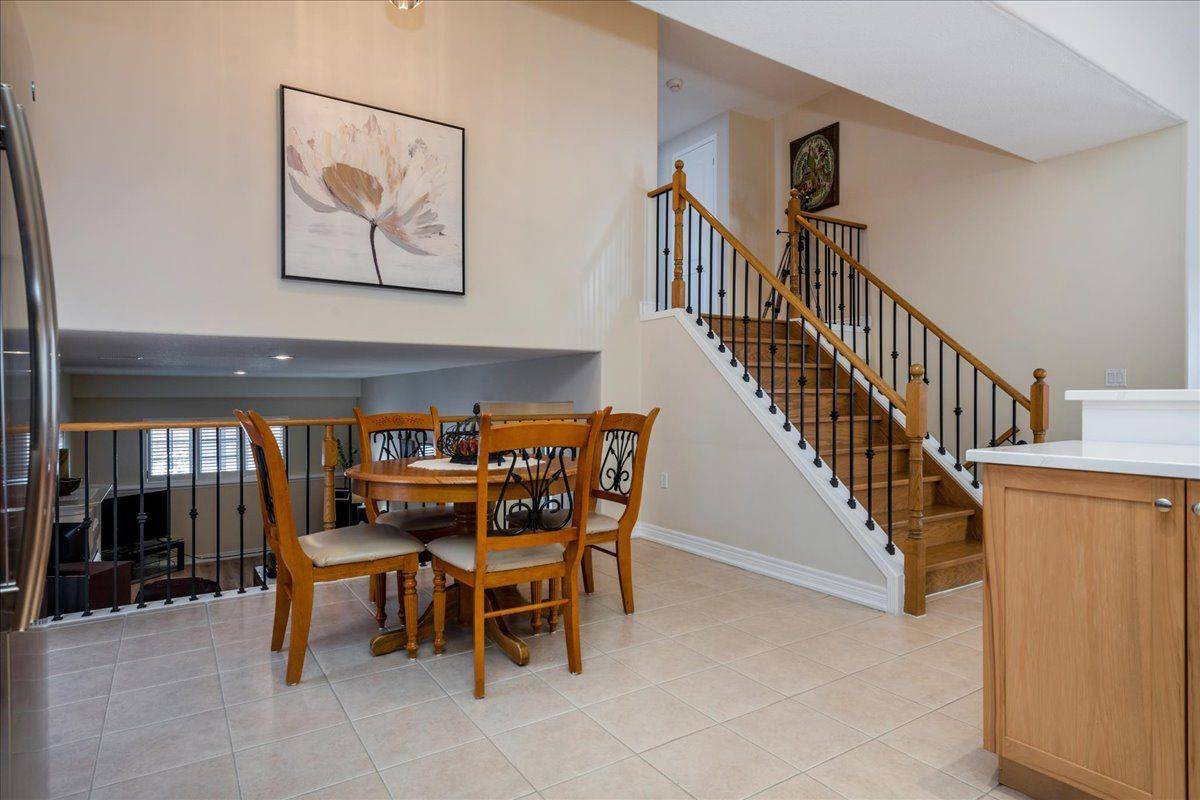1080 MURIEL ST Innisfil, ON L9S 4W7
5 Beds
3 Baths
OPEN HOUSE
Sat Jul 12, 12:00pm - 2:00pm
UPDATED:
Key Details
Property Type Single Family Home
Sub Type Detached
Listing Status Active
Purchase Type For Sale
Approx. Sqft 2000-2500
Subdivision Alcona
MLS Listing ID N12236169
Style Sidesplit 4
Bedrooms 5
Building Age 16-30
Annual Tax Amount $4,883
Tax Year 2024
Property Sub-Type Detached
Property Description
Location
Province ON
County Simcoe
Community Alcona
Area Simcoe
Zoning R1
Rooms
Basement Finished, Full
Kitchen 1
Interior
Interior Features Auto Garage Door Remote, Carpet Free, In-Law Capability
Cooling Central Air
Fireplaces Number 1
Fireplaces Type Natural Gas, Family Room
Inclusions Dishwasher, Dryer, Garage Door Opener, Range Hood, Refrigerator, Smoke Detector, Stove, Washer, Window Coverings, Furnace June 2025
Exterior
Exterior Feature Deck, Landscaped, Patio, Porch, Year Round Living
Parking Features Attached
Garage Spaces 2.0
Pool None
Roof Type Asphalt Shingle
Total Parking Spaces 5
Building
Foundation Concrete
Others
Virtual Tour https://homeshots.hd.pics/1080-Muriel-St/idx





